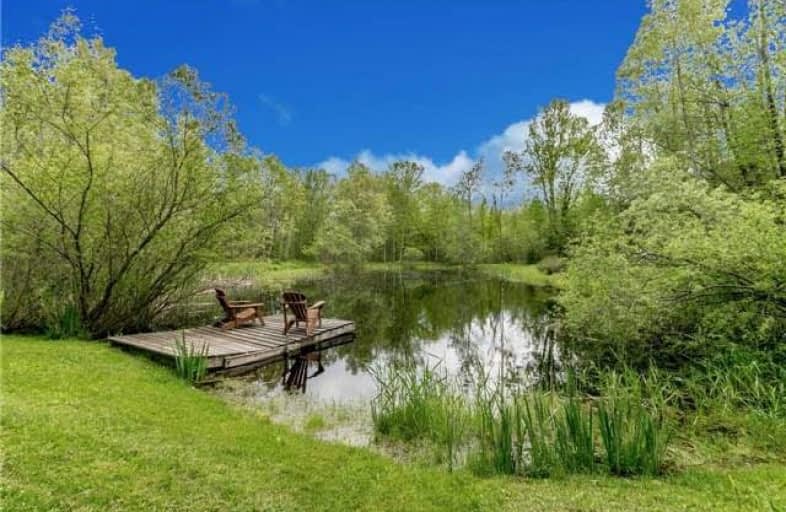Sold on Jun 11, 2017
Note: Property is not currently for sale or for rent.

-
Type: Detached
-
Style: Bungalow
-
Size: 1100 sqft
-
Lot Size: 200 x 435.7 Feet
-
Age: 16-30 years
-
Taxes: $4,327 per year
-
Days on Site: 16 Days
-
Added: Sep 07, 2019 (2 weeks on market)
-
Updated:
-
Last Checked: 2 months ago
-
MLS®#: N3818443
-
Listed By: Royal lepage rcr realty, brokerage
Privacy Galore On This 2Acre Parcel Of Land With Beautiful Pond (Approx 50'X70'), Outbuilding (Approx 25'X32') And Cedar Viceroy Bungalow. Updates In The Last 5Yrs Incl: Flooring, Bathrooms, Painted Throughout, Crown Moulding, Most Windows, Roof, Oil Tank(2015). Home Features 3 Bedrooms And 3 Bath Including Master 3Pc Ensuite. 1.5 Car Garage In Addition To Out Building.
Extras
Incl: Existing: Fridge, Wall Oven, Cooktop, B/I Dishwasher, Washer, Dryer, Microwave, All Elf's, Central A/C, Wood Stove, Security System (Approx $33/Mth) Water Softener, Hwt (R)
Property Details
Facts for 5777 Holborn Road, East Gwillimbury
Status
Days on Market: 16
Last Status: Sold
Sold Date: Jun 11, 2017
Closed Date: Jul 24, 2017
Expiry Date: Aug 15, 2017
Sold Price: $755,000
Unavailable Date: Jun 11, 2017
Input Date: May 26, 2017
Prior LSC: Listing with no contract changes
Property
Status: Sale
Property Type: Detached
Style: Bungalow
Size (sq ft): 1100
Age: 16-30
Area: East Gwillimbury
Community: Rural East Gwillimbury
Availability Date: July 24/Tbd
Inside
Bedrooms: 3
Bathrooms: 3
Kitchens: 1
Rooms: 6
Den/Family Room: No
Air Conditioning: Central Air
Fireplace: Yes
Laundry Level: Main
Central Vacuum: Y
Washrooms: 3
Utilities
Electricity: Yes
Gas: No
Cable: No
Telephone: Available
Building
Basement: Crawl Space
Heat Type: Forced Air
Heat Source: Oil
Exterior: Wood
UFFI: No
Water Supply Type: Drilled Well
Water Supply: Well
Special Designation: Unknown
Other Structures: Workshop
Parking
Driveway: Private
Garage Spaces: 2
Garage Type: Attached
Covered Parking Spaces: 8
Total Parking Spaces: 10
Fees
Tax Year: 2016
Tax Legal Description: Ptl25 Con8Rs65R12095
Taxes: $4,327
Highlights
Feature: Grnbelt/Cons
Feature: Lake/Pond
Land
Cross Street: E Of #48 On Holborn
Municipality District: East Gwillimbury
Fronting On: South
Pool: None
Sewer: Septic
Lot Depth: 435.7 Feet
Lot Frontage: 200 Feet
Lot Irregularities: 2 Ac.
Zoning: Ru Res
Additional Media
- Virtual Tour: http://wylieford.homelistingtours.com/listing/5777-holborn-road
Rooms
Room details for 5777 Holborn Road, East Gwillimbury
| Type | Dimensions | Description |
|---|---|---|
| Living Ground | 4.97 x 5.73 | Laminate, W/O To Water |
| Kitchen Ground | 3.53 x 4.05 | Laminate, Pantry, O/Looks Backyard |
| Dining Ground | 3.53 x 4.05 | Laminate, Combined W/Kitchen, O/Looks Backyard |
| Master Ground | 3.72 x 4.75 | Laminate, 3 Pc Ensuite, W/I Closet |
| Br Ground | 3.38 x 3.53 | Laminate |
| Br Ground | 2.73 x 4.02 | Laminate |
| Solarium Ground | 3.66 x 2.44 | Laminate, W/O To Yard |
| XXXXXXXX | XXX XX, XXXX |
XXXX XXX XXXX |
$XXX,XXX |
| XXX XX, XXXX |
XXXXXX XXX XXXX |
$XXX,XXX |
| XXXXXXXX XXXX | XXX XX, XXXX | $755,000 XXX XXXX |
| XXXXXXXX XXXXXX | XXX XX, XXXX | $749,900 XXX XXXX |

St Bernadette's Catholic Elementary School
Elementary: CatholicBlack River Public School
Elementary: PublicSutton Public School
Elementary: PublicScott Central Public School
Elementary: PublicMount Albert Public School
Elementary: PublicRobert Munsch Public School
Elementary: PublicOur Lady of the Lake Catholic College High School
Secondary: CatholicSutton District High School
Secondary: PublicSacred Heart Catholic High School
Secondary: CatholicKeswick High School
Secondary: PublicHuron Heights Secondary School
Secondary: PublicNewmarket High School
Secondary: Public- 1 bath
- 3 bed
21726 Highway 48, East Gwillimbury, Ontario • L0G 1M0 • Rural East Gwillimbury



