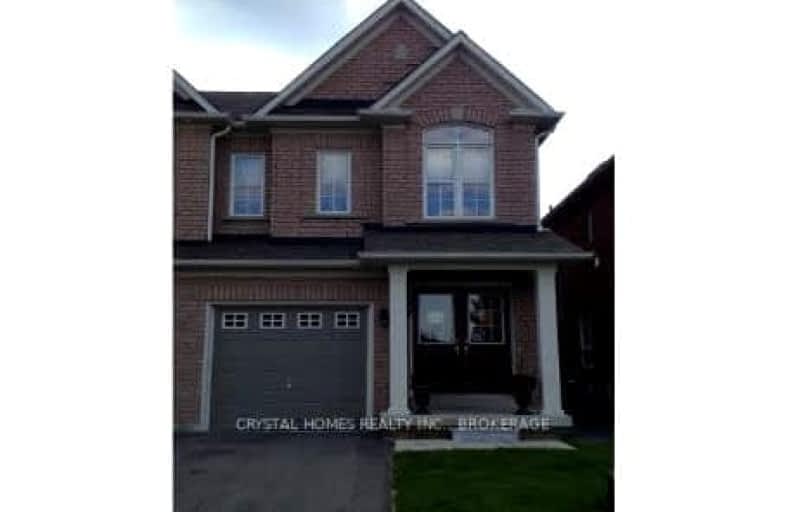Removed on Apr 30, 2014
Note: Property is not currently for sale or for rent.

-
Type: Semi-Detached
-
Style: 2-Storey
-
Size: 1500 sqft
-
Lot Size: 6.87 x 31.63 Metres
-
Age: New
-
Days on Site: 327 Days
-
Added: Jul 15, 2022 (10 months on market)
-
Updated:
-
Last Checked: 2 months ago
-
MLS®#: N2661924
-
Listed By: Crystal homes realty inc., brokerage
Stunning Model Home Loaded With Upgrades& Move-In Ready!Hardwood, Granite, Gas Fireplace, Luxury Kitchen W/Island & Breakfast Bar, Pot Lights, Smooth Ceilings Thru't-Includes Sprinkler&Security System.5 New Appliances . Quick Closing.
Extras
Fridge/Stove/Dishwasher/Washer/Dryer/Window Coverings. **Interboard Listing: Realtors Association Of Hamilton-Burlington**
Property Details
Facts for 6 Four Seasons Crescent, East Gwillimbury
Status
Days on Market: 327
Sold Date: Jun 09, 2025
Closed Date: Nov 30, -0001
Expiry Date: Apr 30, 2014
Unavailable Date: Apr 30, 2014
Input Date: Jun 10, 2013
Property
Status: Sale
Property Type: Semi-Detached
Style: 2-Storey
Size (sq ft): 1500
Age: New
Area: East Gwillimbury
Community: Rural East Gwillimbury
Availability Date: 30 Days T B D
Inside
Bedrooms: 3
Bathrooms: 3
Kitchens: 1
Rooms: 7
Den/Family Room: No
Air Conditioning: Central Air
Fireplace: Yes
Laundry Level: Upper
Washrooms: 3
Building
Basement: Full
Basement 2: Unfinished
Heat Type: Forced Air
Heat Source: Gas
Exterior: Brick
Exterior: Other
Energy Certificate: Y
Water Supply: Municipal
Special Designation: Unknown
Parking
Driveway: Private
Garage Spaces: 1
Garage Type: Attached
Covered Parking Spaces: 1
Fees
Tax Year: 2013
Tax Legal Description: Ptlt64,Plan 65M-4076,Pts 4&5 On Plan 65R-31341
Land
Cross Street: Green Lane/Woodsprin
Municipality District: East Gwillimbury
Fronting On: West
Pool: None
Sewer: Sewers
Lot Depth: 31.63 Metres
Lot Frontage: 6.87 Metres
Acres: < .50
Rooms
Room details for 6 Four Seasons Crescent, East Gwillimbury
| Type | Dimensions | Description |
|---|---|---|
| Kitchen Main | 3.61 x 2.38 | |
| Breakfast Main | 3.61 x 2.82 | |
| Great Rm Main | 5.10 x 5.21 | |
| Prim Bdrm 2nd | 5.02 x 3.43 | |
| Br 2nd | 3.51 x 2.53 | |
| Br 2nd | 4.03 x 2.56 |
| XXXXXXXX | XXX XX, XXXX |
XXXXXXX XXX XXXX |
|
| XXX XX, XXXX |
XXXXXX XXX XXXX |
$XXX,XXX | |
| XXXXXXXX | XXX XX, XXXX |
XXXX XXX XXXX |
$X,XXX,XXX |
| XXX XX, XXXX |
XXXXXX XXX XXXX |
$XXX,XXX | |
| XXXXXXXX | XXX XX, XXXX |
XXXX XXX XXXX |
$XXX,XXX |
| XXX XX, XXXX |
XXXXXX XXX XXXX |
$XXX,XXX | |
| XXXXXXXX | XXX XX, XXXX |
XXXXXXX XXX XXXX |
|
| XXX XX, XXXX |
XXXXXX XXX XXXX |
$XXX,XXX | |
| XXXXXXXX | XXX XX, XXXX |
XXXXXXX XXX XXXX |
|
| XXX XX, XXXX |
XXXXXX XXX XXXX |
$XXX,XXX | |
| XXXXXXXX | XXX XX, XXXX |
XXXXXXX XXX XXXX |
|
| XXX XX, XXXX |
XXXXXX XXX XXXX |
$XXX,XXX | |
| XXXXXXXX | XXX XX, XXXX |
XXXXXXX XXX XXXX |
|
| XXX XX, XXXX |
XXXXXX XXX XXXX |
$XXX,XXX | |
| XXXXXXXX | XXX XX, XXXX |
XXXXXXX XXX XXXX |
|
| XXX XX, XXXX |
XXXXXX XXX XXXX |
$XXX,XXX |
| XXXXXXXX XXXXXXX | XXX XX, XXXX | XXX XXXX |
| XXXXXXXX XXXXXX | XXX XX, XXXX | $469,990 XXX XXXX |
| XXXXXXXX XXXX | XXX XX, XXXX | $1,060,000 XXX XXXX |
| XXXXXXXX XXXXXX | XXX XX, XXXX | $950,000 XXX XXXX |
| XXXXXXXX XXXX | XXX XX, XXXX | $712,000 XXX XXXX |
| XXXXXXXX XXXXXX | XXX XX, XXXX | $698,800 XXX XXXX |
| XXXXXXXX XXXXXXX | XXX XX, XXXX | XXX XXXX |
| XXXXXXXX XXXXXX | XXX XX, XXXX | $669,900 XXX XXXX |
| XXXXXXXX XXXXXXX | XXX XX, XXXX | XXX XXXX |
| XXXXXXXX XXXXXX | XXX XX, XXXX | $725,000 XXX XXXX |
| XXXXXXXX XXXXXXX | XXX XX, XXXX | XXX XXXX |
| XXXXXXXX XXXXXX | XXX XX, XXXX | $688,800 XXX XXXX |
| XXXXXXXX XXXXXXX | XXX XX, XXXX | XXX XXXX |
| XXXXXXXX XXXXXX | XXX XX, XXXX | $750,000 XXX XXXX |
| XXXXXXXX XXXXXXX | XXX XX, XXXX | XXX XXXX |
| XXXXXXXX XXXXXX | XXX XX, XXXX | $759,900 XXX XXXX |
Car-Dependent
- Most errands require a car.
Bikeable
- Some errands can be accomplished on bike.

J L R Bell Public School
Elementary: PublicMaple Leaf Public School
Elementary: PublicPoplar Bank Public School
Elementary: PublicCanadian Martyrs Catholic Elementary School
Elementary: CatholicAlexander Muir Public School
Elementary: PublicPhoebe Gilman Public School
Elementary: PublicDr John M Denison Secondary School
Secondary: PublicSacred Heart Catholic High School
Secondary: CatholicAurora High School
Secondary: PublicSir William Mulock Secondary School
Secondary: PublicHuron Heights Secondary School
Secondary: PublicNewmarket High School
Secondary: Public-
Wesley Brooks Memorial Conservation Area
Newmarket ON 3.74km -
Valleyview Park
175 Walter English Dr (at Petal Av), East Gwillimbury ON 7.18km -
Russell Tilt Park
Blackforest Dr, Richmond Hill ON 13.24km
-
Scotiabank
17900 Yonge St, Newmarket ON L3Y 8S1 0.95km -
TD Bank Financial Group
130 Davis Dr (at Yonge St.), Newmarket ON L3Y 2N1 2km -
TD Canada Trust ATM
130 Davis Dr, Newmarket ON L3Y 2N1 2.01km
