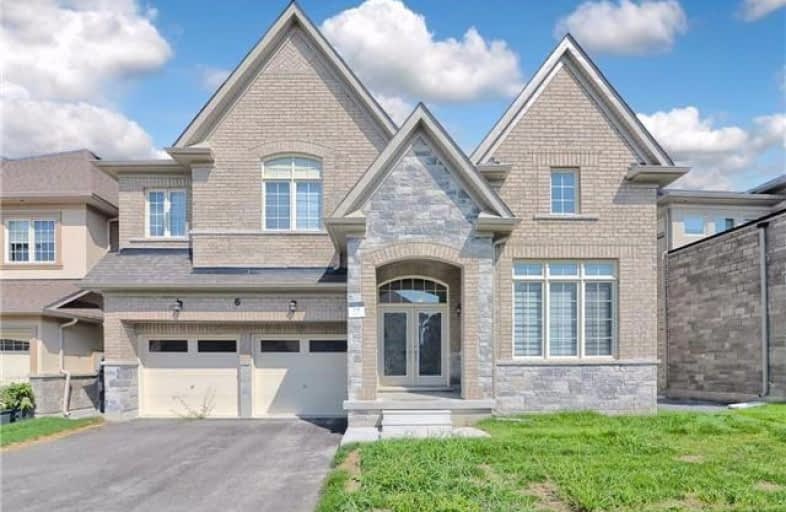Sold on Nov 19, 2019
Note: Property is not currently for sale or for rent.

-
Type: Detached
-
Style: 2-Storey
-
Size: 3000 sqft
-
Lot Size: 46.98 x 86.06 Feet
-
Age: 0-5 years
-
Taxes: $2,942 per year
-
Days on Site: 67 Days
-
Added: Nov 23, 2019 (2 months on market)
-
Updated:
-
Last Checked: 3 months ago
-
MLS®#: N4575962
-
Listed By: Century 21 atria realty inc., brokerage
2 Years New Detached Home Loaded W/Upgrades By Aspen Ridge At Queensville Community. 3,040Sqft, Bright & Spacious Open Concept Layout. 9Ft Ceilings & Hardwood Flooring Main Floor. 4 Bedrooms W/2 Ensuite, 2 Semi Ensuite, Lot Of Potlights, Modern Open Concept Kitchen W/Granite Counters, S/S Appliances, Large Breakfast Area, W/O To Deck. Library Room. Easy Access To Hwy 404, Go Station, Parks, Schools, Shops.
Extras
S/S Fridge, S/S Stove, S/S Dishwasher, S/S Range Hood, Washer & Dryer, Existing Window Coverings, All Elfs.
Property Details
Facts for 6 Mondial Crescent, East Gwillimbury
Status
Days on Market: 67
Last Status: Sold
Sold Date: Nov 19, 2019
Closed Date: Feb 28, 2020
Expiry Date: Feb 29, 2020
Sold Price: $894,000
Unavailable Date: Nov 19, 2019
Input Date: Sep 13, 2019
Property
Status: Sale
Property Type: Detached
Style: 2-Storey
Size (sq ft): 3000
Age: 0-5
Area: East Gwillimbury
Community: Queensville
Availability Date: 60 Days
Inside
Bedrooms: 4
Bathrooms: 4
Kitchens: 1
Rooms: 9
Den/Family Room: Yes
Air Conditioning: None
Fireplace: Yes
Laundry Level: Main
Washrooms: 4
Building
Basement: Unfinished
Heat Type: Forced Air
Heat Source: Gas
Exterior: Brick
Exterior: Stone
Water Supply: Municipal
Special Designation: Unknown
Parking
Driveway: Pvt Double
Garage Spaces: 2
Garage Type: Attached
Covered Parking Spaces: 4
Total Parking Spaces: 6
Fees
Tax Year: 2019
Tax Legal Description: Plan 65M4493 Lot 119
Taxes: $2,942
Land
Cross Street: Leslie/ Walter Engli
Municipality District: East Gwillimbury
Fronting On: North
Pool: None
Sewer: Sewers
Lot Depth: 86.06 Feet
Lot Frontage: 46.98 Feet
Rooms
Room details for 6 Mondial Crescent, East Gwillimbury
| Type | Dimensions | Description |
|---|---|---|
| Living Main | 6.25 x 4.34 | Hardwood Floor, Combined W/Dining, Pot Lights |
| Dining Main | 6.25 x 4.34 | Hardwood Floor, Large Window, Combined W/Living |
| Kitchen Main | 4.87 x 2.82 | Ceramic Floor, Granite Counter, Stainless Steel Appl |
| Family Main | 3.96 x 5.48 | Hardwood Floor, Pot Lights, Fireplace |
| Library Main | 3.35 x 3.04 | Hardwood Floor, Large Window, French Doors |
| Master 2nd | 3.96 x 5.51 | 5 Pc Ensuite, W/I Closet, Large Window |
| 2nd Br 2nd | 4.26 x 3.09 | 4 Pc Ensuite, Window, W/I Closet |
| 3rd Br 2nd | 4.26 x 4.87 | Semi Ensuite, Closet, Window |
| 4th Br 2nd | 3.04 x 5.13 | Semi Ensuite, Window, W/I Closet |
| Breakfast Main | 3.96 x 2.97 | O/Looks Garden, Ceramic Floor, Open Concept |
| XXXXXXXX | XXX XX, XXXX |
XXXXXXX XXX XXXX |
|
| XXX XX, XXXX |
XXXXXX XXX XXXX |
$XXX,XXX | |
| XXXXXXXX | XXX XX, XXXX |
XXXX XXX XXXX |
$XXX,XXX |
| XXX XX, XXXX |
XXXXXX XXX XXXX |
$XXX,XXX | |
| XXXXXXXX | XXX XX, XXXX |
XXXXXX XXX XXXX |
$X,XXX |
| XXX XX, XXXX |
XXXXXX XXX XXXX |
$X,XXX | |
| XXXXXXXX | XXX XX, XXXX |
XXXXXXX XXX XXXX |
|
| XXX XX, XXXX |
XXXXXX XXX XXXX |
$XXX,XXX |
| XXXXXXXX XXXXXXX | XXX XX, XXXX | XXX XXXX |
| XXXXXXXX XXXXXX | XXX XX, XXXX | $949,000 XXX XXXX |
| XXXXXXXX XXXX | XXX XX, XXXX | $894,000 XXX XXXX |
| XXXXXXXX XXXXXX | XXX XX, XXXX | $949,000 XXX XXXX |
| XXXXXXXX XXXXXX | XXX XX, XXXX | $2,100 XXX XXXX |
| XXXXXXXX XXXXXX | XXX XX, XXXX | $2,100 XXX XXXX |
| XXXXXXXX XXXXXXX | XXX XX, XXXX | XXX XXXX |
| XXXXXXXX XXXXXX | XXX XX, XXXX | $960,000 XXX XXXX |

École élémentaire publique L'Héritage
Elementary: PublicChar-Lan Intermediate School
Elementary: PublicSt Peter's School
Elementary: CatholicHoly Trinity Catholic Elementary School
Elementary: CatholicÉcole élémentaire catholique de l'Ange-Gardien
Elementary: CatholicWilliamstown Public School
Elementary: PublicÉcole secondaire publique L'Héritage
Secondary: PublicCharlottenburgh and Lancaster District High School
Secondary: PublicSt Lawrence Secondary School
Secondary: PublicÉcole secondaire catholique La Citadelle
Secondary: CatholicHoly Trinity Catholic Secondary School
Secondary: CatholicCornwall Collegiate and Vocational School
Secondary: Public

