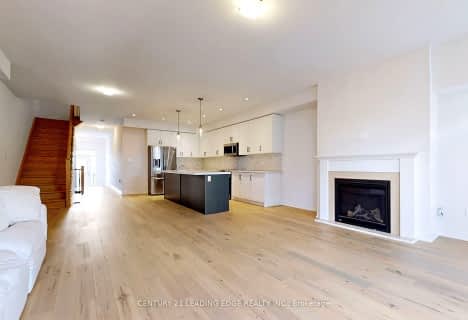Sold on Jul 26, 2022
Note: Property is not currently for sale or for rent.

-
Type: Att/Row/Twnhouse
-
Style: 2-Storey
-
Size: 1500 sqft
-
Lot Size: 39.44 x 98.49 Feet
-
Age: 16-30 years
-
Taxes: $3,387 per year
-
Days on Site: 46 Days
-
Added: Jun 10, 2022 (1 month on market)
-
Updated:
-
Last Checked: 3 months ago
-
MLS®#: N5655919
-
Listed By: Re/max prime properties, brokerage
Fabulously Maintained End Unit Townhouse On A Premium Corner Lot (Check Out The Video And Aerial Photos) In A Friendly Family Community. This Bright Spacious Home Boasts 1,750 Sq.Ft. Only A Few Of These Models With The Front Door On The Side, You Don't Even Feel Like You're In A Townhouse. 3 Bathrooms Including Primary 4Pc Ensuite With Great Soaker Tub And Separate Shower. No Sidewalks Allow For Up To 3 Car Parking In Driveway Plus Inside Access To Garage. Walkout From Kitchen To Fully Fenced Yard With 16 Foot Above Ground Pool For The Whole Family To Enjoy. No Neighbour Fishbowl Behind As Property Backs Onto Side Of Neighbour With No Windows. Covered Front Porch. Walk To Elementary Schools, Parks, Playfields & Amenities. 12 Minutes To Newmarket/404/Go Station For Easy Commuting! Check Out The Virtual Tour And Then Come In Person!
Extras
Inc: Fridge, Stove, Otr Microwave, Dishwasher, Washer, Dryer, Water Softener, All Elf's Window Coverings, Tv Wall Mount. Above Grd Pool & Eqmt (As-Is), Garden Shed, Firepit, Hwt (R) See Attachment For All Inclusions.
Property Details
Facts for 61 Lilly Mckeowan Crescent, East Gwillimbury
Status
Days on Market: 46
Last Status: Sold
Sold Date: Jul 26, 2022
Closed Date: Aug 29, 2022
Expiry Date: Sep 30, 2022
Sold Price: $860,000
Unavailable Date: Jul 26, 2022
Input Date: Jun 10, 2022
Property
Status: Sale
Property Type: Att/Row/Twnhouse
Style: 2-Storey
Size (sq ft): 1500
Age: 16-30
Area: East Gwillimbury
Community: Mt Albert
Availability Date: Flexible
Inside
Bedrooms: 3
Bathrooms: 3
Kitchens: 1
Rooms: 7
Den/Family Room: Yes
Air Conditioning: Central Air
Fireplace: No
Laundry Level: Lower
Central Vacuum: N
Washrooms: 3
Utilities
Electricity: Yes
Gas: Yes
Cable: Yes
Telephone: Yes
Building
Basement: Full
Basement 2: Unfinished
Heat Type: Forced Air
Heat Source: Gas
Exterior: Brick
Exterior: Vinyl Siding
Water Supply: Municipal
Special Designation: Unknown
Other Structures: Garden Shed
Retirement: N
Parking
Driveway: Private
Garage Spaces: 1
Garage Type: Attached
Covered Parking Spaces: 3
Total Parking Spaces: 4
Fees
Tax Year: 2021
Tax Legal Description: Pt Blk 118 Plan 65M3702, Pt 26 Pl 65R26563;
Taxes: $3,387
Highlights
Feature: Fenced Yard
Feature: Level
Feature: Library
Feature: Park
Feature: School
Feature: School Bus Route
Land
Cross Street: King St E & Centre S
Municipality District: East Gwillimbury
Fronting On: East
Pool: Abv Grnd
Sewer: Sewers
Lot Depth: 98.49 Feet
Lot Frontage: 39.44 Feet
Additional Media
- Virtual Tour: http://wylieford.homelistingtours.com/listing2/61-lilly-mckeowan-crescent
Rooms
Room details for 61 Lilly Mckeowan Crescent, East Gwillimbury
| Type | Dimensions | Description |
|---|---|---|
| Kitchen Main | 2.88 x 3.41 | Granite Counter, Backsplash, B/I Appliances |
| Dining Main | 2.57 x 2.69 | W/O To Yard, Open Concept |
| Living Main | 3.09 x 4.57 | Laminate, Large Window |
| Family Main | 5.34 x 3.01 | Laminate, Tile Ceiling |
| Prim Bdrm 2nd | 5.47 x 5.95 | Broadloom, 4 Pc Ensuite, W/I Closet |
| 2nd Br 2nd | 3.58 x 3.12 | Broadloom, Closet, Ceiling Fan |
| 3rd Br 2nd | 3.39 x 3.00 | Broadloom, Closet, Ceiling Fan |
| XXXXXXXX | XXX XX, XXXX |
XXXX XXX XXXX |
$XXX,XXX |
| XXX XX, XXXX |
XXXXXX XXX XXXX |
$XXX,XXX | |
| XXXXXXXX | XXX XX, XXXX |
XXXXXX XXX XXXX |
$X,XXX |
| XXX XX, XXXX |
XXXXXX XXX XXXX |
$X,XXX | |
| XXXXXXXX | XXX XX, XXXX |
XXXX XXX XXXX |
$XXX,XXX |
| XXX XX, XXXX |
XXXXXX XXX XXXX |
$XXX,XXX |
| XXXXXXXX XXXX | XXX XX, XXXX | $860,000 XXX XXXX |
| XXXXXXXX XXXXXX | XXX XX, XXXX | $885,000 XXX XXXX |
| XXXXXXXX XXXXXX | XXX XX, XXXX | $1,750 XXX XXXX |
| XXXXXXXX XXXXXX | XXX XX, XXXX | $1,750 XXX XXXX |
| XXXXXXXX XXXX | XXX XX, XXXX | $701,000 XXX XXXX |
| XXXXXXXX XXXXXX | XXX XX, XXXX | $549,900 XXX XXXX |

Our Lady of Good Counsel Catholic Elementary School
Elementary: CatholicSharon Public School
Elementary: PublicBallantrae Public School
Elementary: PublicScott Central Public School
Elementary: PublicMount Albert Public School
Elementary: PublicRobert Munsch Public School
Elementary: PublicOur Lady of the Lake Catholic College High School
Secondary: CatholicSutton District High School
Secondary: PublicSacred Heart Catholic High School
Secondary: CatholicKeswick High School
Secondary: PublicHuron Heights Secondary School
Secondary: PublicNewmarket High School
Secondary: Public- 3 bath
- 3 bed
86 Lyall Stokes Circle, East Gwillimbury, Ontario • L0G 1M0 • Mt Albert
- 3 bath
- 3 bed
- 1500 sqft
56 Cupples Farm Lane, East Gwillimbury, Ontario • L0G 1M0 • Mt Albert


