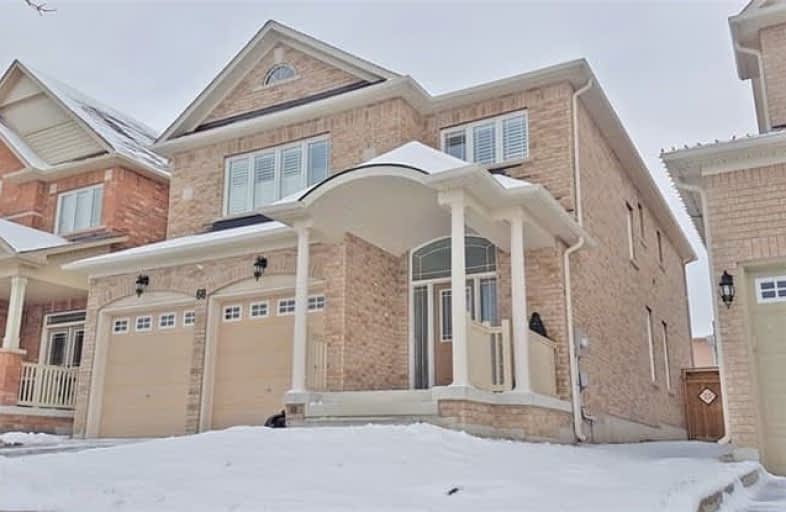Leased on Jun 06, 2017
Note: Property is not currently for sale or for rent.

-
Type: Detached
-
Style: 2-Storey
-
Lease Term: 1 Year
-
Possession: Imm
-
All Inclusive: N
-
Lot Size: 0 x 0
-
Age: 0-5 years
-
Days on Site: 21 Days
-
Added: Sep 07, 2019 (3 weeks on market)
-
Updated:
-
Last Checked: 3 months ago
-
MLS®#: N3804569
-
Listed By: Eastide realty inc., brokerage
Beautiful Double Garage Home With Gorgeous Layout. Minto Built Energy Star Home. 9 Feet Ceiling On Main Floor. Spacious And Practical Floor Plan. Laundry In 2nd Floor. Safe And Quiet Street. Engineered Hardwood Floor And California Shutters Throughout. Easy To Operate Gas Fireplace. Extremely Convenient Location, Close To All Shopping Plazas And Major Retail Sores; Minutes To Upper Canada Mall And Go Station. Surrounded By Other Million Dollar Home
Extras
S/S Stove, S/S Dishwasher, S/S Microwave, Washer, Dryer, 2 Garage Door Openers, 4 Garage Door Remotes, All Window Coverings And Shutters, All Light Fixtures.
Property Details
Facts for 68 Old Field Crescent, East Gwillimbury
Status
Days on Market: 21
Last Status: Leased
Sold Date: Jun 06, 2017
Closed Date: Jul 01, 2017
Expiry Date: Aug 15, 2017
Sold Price: $2,000
Unavailable Date: Jun 06, 2017
Input Date: May 16, 2017
Property
Status: Lease
Property Type: Detached
Style: 2-Storey
Age: 0-5
Area: East Gwillimbury
Community: Rural East Gwillimbury
Availability Date: Imm
Inside
Bedrooms: 4
Bathrooms: 3
Kitchens: 1
Rooms: 8
Den/Family Room: Yes
Air Conditioning: Central Air
Fireplace: Yes
Laundry: Ensuite
Washrooms: 3
Utilities
Utilities Included: N
Building
Basement: Full
Heat Type: Forced Air
Heat Source: Gas
Exterior: Brick
Private Entrance: Y
Water Supply: Municipal
Special Designation: Unknown
Parking
Driveway: Private
Parking Included: Yes
Garage Spaces: 2
Garage Type: Built-In
Covered Parking Spaces: 2
Total Parking Spaces: 4
Fees
Cable Included: No
Central A/C Included: Yes
Common Elements Included: No
Heating Included: No
Hydro Included: No
Water Included: No
Land
Cross Street: Yonge & Green Lane
Municipality District: East Gwillimbury
Fronting On: East
Pool: None
Sewer: Sewers
Payment Frequency: Monthly
| XXXXXXXX | XXX XX, XXXX |
XXXXXX XXX XXXX |
$X,XXX |
| XXX XX, XXXX |
XXXXXX XXX XXXX |
$X,XXX | |
| XXXXXXXX | XXX XX, XXXX |
XXXX XXX XXXX |
$X,XXX,XXX |
| XXX XX, XXXX |
XXXXXX XXX XXXX |
$X,XXX,XXX |
| XXXXXXXX XXXXXX | XXX XX, XXXX | $2,000 XXX XXXX |
| XXXXXXXX XXXXXX | XXX XX, XXXX | $2,150 XXX XXXX |
| XXXXXXXX XXXX | XXX XX, XXXX | $1,170,000 XXX XXXX |
| XXXXXXXX XXXXXX | XXX XX, XXXX | $1,188,000 XXX XXXX |

St Nicholas Catholic Elementary School
Elementary: CatholicCrossland Public School
Elementary: PublicPoplar Bank Public School
Elementary: PublicCanadian Martyrs Catholic Elementary School
Elementary: CatholicAlexander Muir Public School
Elementary: PublicPhoebe Gilman Public School
Elementary: PublicBradford Campus
Secondary: PublicDr John M Denison Secondary School
Secondary: PublicSacred Heart Catholic High School
Secondary: CatholicSir William Mulock Secondary School
Secondary: PublicHuron Heights Secondary School
Secondary: PublicNewmarket High School
Secondary: Public

