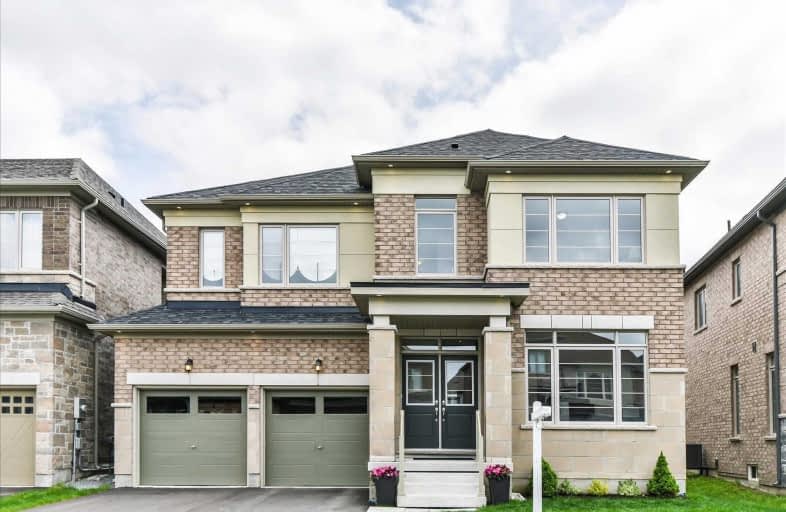Sold on Jun 13, 2019
Note: Property is not currently for sale or for rent.

-
Type: Detached
-
Style: 2-Storey
-
Size: 2500 sqft
-
Lot Size: 44.26 x 92 Feet
-
Age: 0-5 years
-
Taxes: $5,591 per year
-
Days on Site: 14 Days
-
Added: Sep 07, 2019 (2 weeks on market)
-
Updated:
-
Last Checked: 2 months ago
-
MLS®#: N4467412
-
Listed By: Landpower real estate ltd., brokerage
*Gorgeous!! Stunning!! Upgraded!!* In Picturesque Queensville Community Approx. 2900 Sq Ft Detached On Premium 45 Ft Lot. Exterior Pot-Lights On Timer, Oak Hardwood Floors, Smooth Ceilings With Led Pot-Lights On Main Level, Upgraded Contemporary Doors & Fixtures, Cabinetry For Pantry, Servery, Dbl Under-Mount Sink, Quartz Countertops, Large Breakfast Island With Pendant Lights, Spacious Eat-In Kitchen To Sliding Dbl Door Walkout To Large Backyard
Extras
S/S 36" 6-Burner Kitchen Aid Gas Stove, 36" Thermador Range-Hood, Kitchen Aid Fridge & Dwasher; Washer & Dryer; All Light Fixtures, Cvac W/Attachment, Cac. Exclude:Freezer In Garage & Tv Mount In Family Rm
Property Details
Facts for 71 Frederick Pearson Street, East Gwillimbury
Status
Days on Market: 14
Last Status: Sold
Sold Date: Jun 13, 2019
Closed Date: Jun 28, 2019
Expiry Date: Sep 30, 2019
Sold Price: $920,000
Unavailable Date: Jun 13, 2019
Input Date: May 30, 2019
Property
Status: Sale
Property Type: Detached
Style: 2-Storey
Size (sq ft): 2500
Age: 0-5
Area: East Gwillimbury
Community: Queensville
Availability Date: 60 Days/Tba
Inside
Bedrooms: 4
Bedrooms Plus: 1
Bathrooms: 4
Kitchens: 1
Rooms: 11
Den/Family Room: Yes
Air Conditioning: Central Air
Fireplace: Yes
Laundry Level: Upper
Central Vacuum: Y
Washrooms: 4
Building
Basement: Full
Basement 2: Unfinished
Heat Type: Forced Air
Heat Source: Gas
Exterior: Brick
Water Supply: Municipal
Special Designation: Unknown
Parking
Driveway: Private
Garage Spaces: 2
Garage Type: Attached
Covered Parking Spaces: 4
Total Parking Spaces: 6
Fees
Tax Year: 2018
Tax Legal Description: Lot 232, Plan 65M4493 Subject To An Easement
Taxes: $5,591
Land
Cross Street: Leslie St./Queensvil
Municipality District: East Gwillimbury
Fronting On: South
Pool: None
Sewer: Sewers
Lot Depth: 92 Feet
Lot Frontage: 44.26 Feet
Acres: < .50
Zoning: Residential
Rooms
Room details for 71 Frederick Pearson Street, East Gwillimbury
| Type | Dimensions | Description |
|---|---|---|
| Dining Main | 3.35 x 4.27 | Coffered Ceiling, Hardwood Floor, Led Lighting |
| Kitchen Main | 2.74 x 4.88 | Modern Kitchen, Centre Island, Quartz Counter |
| Family Main | 4.42 x 4.57 | Gas Fireplace, Hardwood Floor, Led Lighting |
| Breakfast Main | 3.05 x 4.57 | W/O To Yard, Hardwood Floor, Combined W/Great Rm |
| Library Main | 2.74 x 3.20 | French Doors, Hardwood Floor, Led Lighting |
| Master 2nd | 4.57 x 6.25 | 5 Pc Ensuite, W/I Closet, Coffered Ceiling |
| 2nd Br 2nd | 3.66 x 4.01 | 3 Pc Bath, Broadloom, North View |
| 3rd Br 2nd | 3.20 x 3.96 | Semi Ensuite, Broadloom, W/I Closet |
| 4th Br 2nd | 3.20 x 3.96 | Semi Ensuite, Broadloom, Closet |
| Laundry 2nd | - | Separate Rm, Laundry Sink, Window |
| Mudroom Main | - | B/I Shelves, Access To Garage, Tile Floor |
| XXXXXXXX | XXX XX, XXXX |
XXXX XXX XXXX |
$XXX,XXX |
| XXX XX, XXXX |
XXXXXX XXX XXXX |
$XXX,XXX |
| XXXXXXXX XXXX | XXX XX, XXXX | $920,000 XXX XXXX |
| XXXXXXXX XXXXXX | XXX XX, XXXX | $809,000 XXX XXXX |

Queensville Public School
Elementary: PublicÉÉC Jean-Béliveau
Elementary: CatholicGood Shepherd Catholic Elementary School
Elementary: CatholicHolland Landing Public School
Elementary: PublicOur Lady of Good Counsel Catholic Elementary School
Elementary: CatholicSharon Public School
Elementary: PublicOur Lady of the Lake Catholic College High School
Secondary: CatholicDr John M Denison Secondary School
Secondary: PublicSacred Heart Catholic High School
Secondary: CatholicKeswick High School
Secondary: PublicHuron Heights Secondary School
Secondary: PublicNewmarket High School
Secondary: Public- 4 bath
- 4 bed
- 2000 sqft
338 Silk Twist Drive, East Gwillimbury, Ontario • L9V 0V4 • Holland Landing

