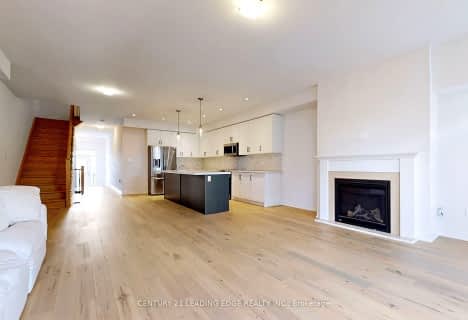Car-Dependent
- Almost all errands require a car.
Somewhat Bikeable
- Most errands require a car.

Our Lady of Good Counsel Catholic Elementary School
Elementary: CatholicSharon Public School
Elementary: PublicBallantrae Public School
Elementary: PublicScott Central Public School
Elementary: PublicMount Albert Public School
Elementary: PublicRobert Munsch Public School
Elementary: PublicOur Lady of the Lake Catholic College High School
Secondary: CatholicSutton District High School
Secondary: PublicSacred Heart Catholic High School
Secondary: CatholicKeswick High School
Secondary: PublicHuron Heights Secondary School
Secondary: PublicNewmarket High School
Secondary: Public-
Lions and Sun Bar and Lounge
18947 Woodbine Avenue, East Gwillimbury, ON L0G 1V0 9.63km -
Coach House Pub
3 Felcher Boulevard, Stouffville, ON L4A 7X4 12.01km -
C W Coop
1090 Ringwell Drive, Newmarket, ON L3Y 9C5 12.41km
-
Bare Bistro
20237 Kennedy Road, East Gwillimbury, ON L0G 1V0 5.4km -
Tim Hortons
5292 Aurora Road, Ballantrae, ON L4A 7X4 11.36km -
Coffee Time
23721 Ontario 48, Baldwin, ON L0E 1A0 11.89km
-
Ballantrae Pharmacy
2-3 Felcher Boulevard, Stouffville, ON L4A 7X4 12.05km -
New Care Pharmacy
17730 Leslie Street, Unit 109, Newmarket, ON L3Y 3E4 12.92km -
Shoppers Drug Mart
1111 Davis Drive, Newmarket, ON L3Y 7V1 12.96km
-
Pizza 77
19181 Centre St, Mount Albert, ON L0G 1M0 0.5km -
Wing House
19157 Centre Street, Mount Albert, ON L0G 1M0 0.55km -
Lighthouse Café
4-19149 Center Street, East Gwillimbury, ON L0G 1M0 0.57km
-
Smart Centres Aurora
135 First Commerce Drive, Aurora, ON L4G 0G2 16.46km -
Upper Canada Mall
17600 Yonge Street, Newmarket, ON L3Y 4Z1 16.87km -
East End Corners
12277 Main Street, Whitchurch-Stouffville, ON L4A 0Y1 19.39km
-
Strawberry Creek Farm
17471 Woodbine Avenue, Whitchurch-Stouffville, ON L3Y 4W1 11.1km -
Vince's Market
19101 Leslie Street, Sharon, ON L0G 1V0 11.62km -
The Low Carb Grocery
17730 Leslie Street, Newmarket, ON L3Y 3E4 12.87km
-
The Beer Store
1100 Davis Drive, Newmarket, ON L3Y 8W8 13.11km -
LCBO
94 First Commerce Drive, Aurora, ON L4G 0H5 16.8km -
Lcbo
15830 Bayview Avenue, Aurora, ON L4G 7Y3 17.63km
-
Shell
19364 Highway 48, East Gwillimbury, ON L0G 1M0 1.41km -
P/J's Home Comfort
203 Church Street, Keswick, ON L4P 1J9 17.5km -
Moveautoz Towing Services
28 Jensen Centre, Maple, ON L6A 2T6 36.92km
-
Stardust
893 Mount Albert Road, East Gwillimbury, ON L0G 1V0 13.24km -
Roxy Theatres
46 Brock Street W, Uxbridge, ON L9P 1P3 15.05km -
Silver City - Main Concession
18195 Yonge Street, East Gwillimbury, ON L9N 0H9 16.05km
-
Uxbridge Public Library
9 Toronto Street S, Uxbridge, ON L9P 1P3 15.07km -
Newmarket Public Library
438 Park Aveniue, Newmarket, ON L3Y 1W1 15.68km -
Whitchurch-Stouffville Public Library
2 Park Drive, Stouffville, ON L4A 4K1 19.92km
-
404 Veterinary Referral and Emergency Hospital
510 Harry Walker Parkway S, Newmarket, ON L3Y 0B3 13.87km -
Southlake Regional Health Centre
596 Davis Drive, Newmarket, ON L3Y 2P9 14.74km -
Markham Stouffville Hospital
381 Church Street, Markham, ON L3P 7P3 29.22km
-
Coultice Park
Whitchurch-Stouffville ON L4A 7X3 12.57km -
Charles E Boyd park
Crowder, Newmarket 14.17km -
Newmarket Riverwalk Commons: Address, Phone Number
200 Doug Duncan Dr, Newmarket ON 15.52km
-
CIBC
15 Harry Walker Pky N, Newmarket ON L3Y 7B3 12.65km -
Scotiabank
1100 Davis Dr (at Leslie St.), Newmarket ON L3Y 8W8 13.09km -
RBC Royal Bank
23564 Woodbine Ave, Keswick ON L4P 0E2 14.15km
- 3 bath
- 3 bed
- 1500 sqft
56 Cupples Farm Lane, East Gwillimbury, Ontario • L0G 1M0 • Mt Albert


