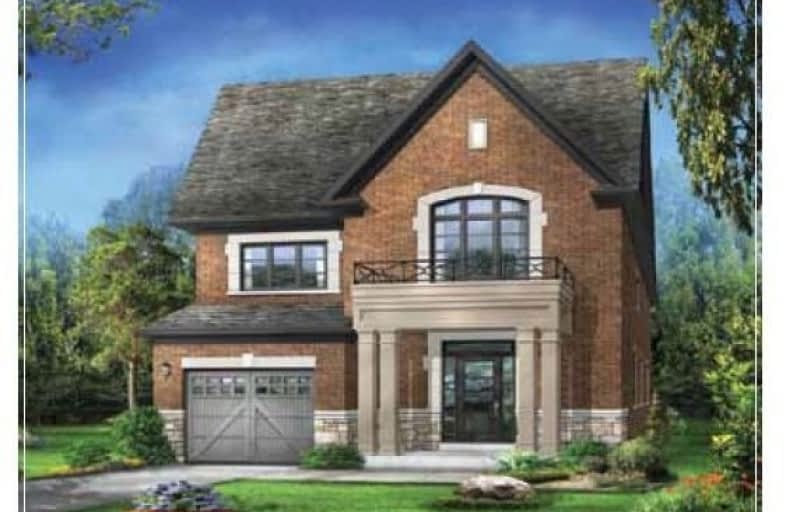
ÉÉC Jean-Béliveau
Elementary: Catholic
2.62 km
Good Shepherd Catholic Elementary School
Elementary: Catholic
2.66 km
Holland Landing Public School
Elementary: Public
2.19 km
Park Avenue Public School
Elementary: Public
0.72 km
Poplar Bank Public School
Elementary: Public
5.15 km
Phoebe Gilman Public School
Elementary: Public
4.57 km
Bradford Campus
Secondary: Public
4.90 km
Holy Trinity High School
Secondary: Catholic
6.42 km
Dr John M Denison Secondary School
Secondary: Public
4.74 km
Sacred Heart Catholic High School
Secondary: Catholic
7.30 km
Sir William Mulock Secondary School
Secondary: Public
8.64 km
Huron Heights Secondary School
Secondary: Public
6.50 km

