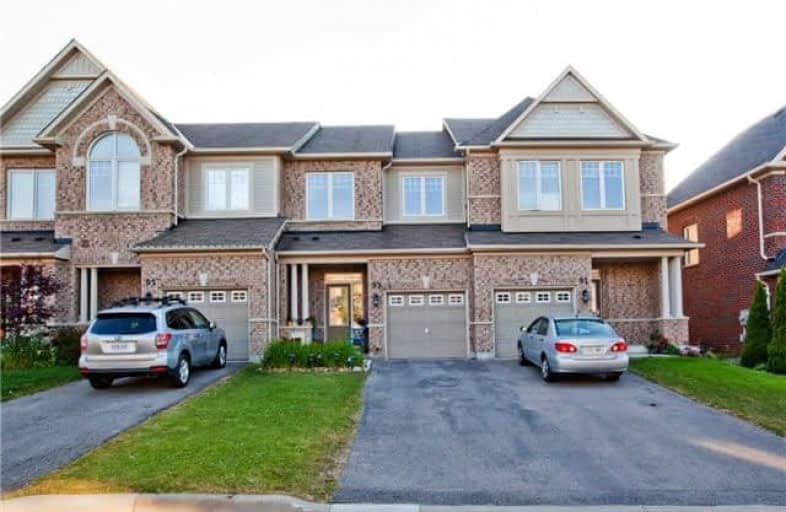Sold on Oct 01, 2018
Note: Property is not currently for sale or for rent.

-
Type: Att/Row/Twnhouse
-
Style: 2-Storey
-
Size: 1500 sqft
-
Lot Size: 20.34 x 104.99 Feet
-
Age: 6-15 years
-
Taxes: $3,553 per year
-
Days on Site: 102 Days
-
Added: Sep 07, 2019 (3 months on market)
-
Updated:
-
Last Checked: 2 months ago
-
MLS®#: N4170056
-
Listed By: Homelife new world realty inc., brokerage
Prime Location, Beautiful Townhouse With Walkout Basement. 3 Bedrooms With Oak Staircase, Oak Hardwood Floor In First Floor. Laminate Floor In Second Floor. Finished Basement With Fireplace. Very Private Backyard. Ss/ Appliances. Pot Lights In Liveingroom. 9` Ceiling. Walk Distance To School, Costco, Shopping.
Extras
Inclued All Appliances, Light Fixtures. Excluded Mirror Master Bathroom.
Property Details
Facts for 93 Thatcher Crescent, East Gwillimbury
Status
Days on Market: 102
Last Status: Sold
Sold Date: Oct 01, 2018
Closed Date: Nov 20, 2018
Expiry Date: Dec 31, 2018
Sold Price: $633,800
Unavailable Date: Oct 01, 2018
Input Date: Jun 21, 2018
Property
Status: Sale
Property Type: Att/Row/Twnhouse
Style: 2-Storey
Size (sq ft): 1500
Age: 6-15
Area: East Gwillimbury
Community: Rural East Gwillimbury
Availability Date: 60/90
Inside
Bedrooms: 3
Bathrooms: 3
Kitchens: 1
Rooms: 13
Den/Family Room: Yes
Air Conditioning: Central Air
Fireplace: Yes
Laundry Level: Lower
Washrooms: 3
Utilities
Electricity: Yes
Gas: Yes
Cable: Yes
Telephone: Yes
Building
Basement: Fin W/O
Basement 2: Full
Heat Type: Forced Air
Heat Source: Gas
Exterior: Alum Siding
Exterior: Brick
Elevator: N
Water Supply: Municipal
Special Designation: Unknown
Parking
Driveway: Private
Garage Spaces: 1
Garage Type: Attached
Covered Parking Spaces: 2
Total Parking Spaces: 3
Fees
Tax Year: 2018
Tax Legal Description: Pt Blk 117, Pl 65M4076 Pt 4; East Gwillimbury
Taxes: $3,553
Highlights
Feature: Cul De Sac
Feature: Fenced Yard
Feature: Golf
Feature: Hospital
Feature: Level
Feature: School
Land
Cross Street: Woodspring/Harvest H
Municipality District: East Gwillimbury
Fronting On: West
Parcel Number: 035543210
Pool: None
Sewer: Sewers
Lot Depth: 104.99 Feet
Lot Frontage: 20.34 Feet
Acres: < .50
Additional Media
- Virtual Tour: http://www.tripleplusimages.com/showroom/93-thatcher-crescent-newmarket
Rooms
Room details for 93 Thatcher Crescent, East Gwillimbury
| Type | Dimensions | Description |
|---|---|---|
| Living Main | 4.05 x 4.05 | Hardwood Floor, Pot Lights, Circular Oak Stairs |
| Dining Main | 3.04 x 2.99 | Window, Hardwood Floor |
| Kitchen Main | 3.04 x 3.04 | Ceramic Floor, B/I Dishwasher, B/I Appliances |
| Breakfast Main | 2.44 x 3.04 | Ceramic Floor, Window |
| Foyer Main | - | Ceramic Floor, Closet, Access To Garage |
| Master 2nd | 5.58 x 4.05 | Window, W/I Closet, 4 Pc Ensuite |
| Br 2nd | 4.08 x 3.02 | Window, Closet, Laminate |
| Br 2nd | 3.17 x 2.87 | Window, Closet, Laminate |
| Family Bsmt | 6.98 x 3.38 | W/O To Patio, Gas Fireplace, Laminate |
| XXXXXXXX | XXX XX, XXXX |
XXXX XXX XXXX |
$XXX,XXX |
| XXX XX, XXXX |
XXXXXX XXX XXXX |
$XXX,XXX |
| XXXXXXXX XXXX | XXX XX, XXXX | $633,800 XXX XXXX |
| XXXXXXXX XXXXXX | XXX XX, XXXX | $645,000 XXX XXXX |

J L R Bell Public School
Elementary: PublicCrossland Public School
Elementary: PublicPoplar Bank Public School
Elementary: PublicCanadian Martyrs Catholic Elementary School
Elementary: CatholicAlexander Muir Public School
Elementary: PublicPhoebe Gilman Public School
Elementary: PublicDr John M Denison Secondary School
Secondary: PublicSacred Heart Catholic High School
Secondary: CatholicAurora High School
Secondary: PublicSir William Mulock Secondary School
Secondary: PublicHuron Heights Secondary School
Secondary: PublicNewmarket High School
Secondary: Public

