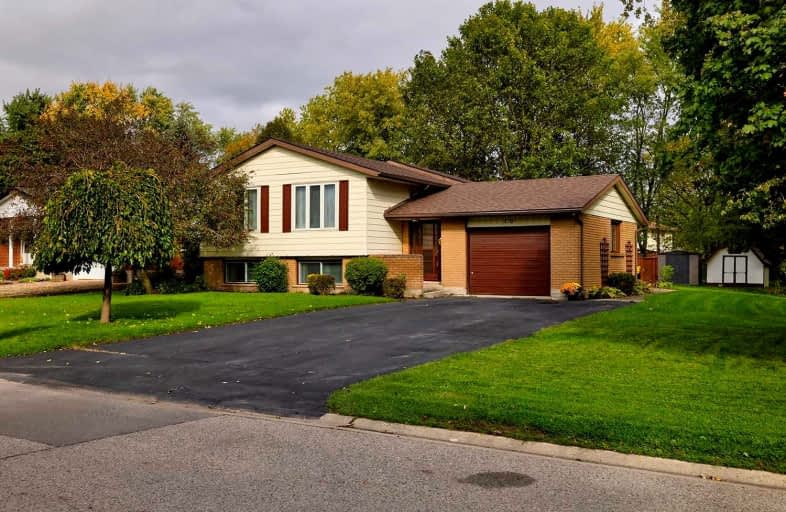
North Easthope Public School
Elementary: Public
11.56 km
Grandview Public School
Elementary: Public
10.69 km
Sprucedale Public School
Elementary: Public
4.93 km
Holy Family Catholic Elementary School
Elementary: Catholic
10.76 km
Tavistock Public School
Elementary: Public
0.96 km
Hickson Central Public School
Elementary: Public
9.74 km
Woodstock Collegiate Institute
Secondary: Public
22.20 km
Huron Park Secondary School
Secondary: Public
21.78 km
Stratford Central Secondary School
Secondary: Public
13.89 km
St Michael Catholic Secondary School
Secondary: Catholic
15.23 km
Stratford Northwestern Secondary School
Secondary: Public
14.98 km
Waterloo-Oxford District Secondary School
Secondary: Public
14.03 km


