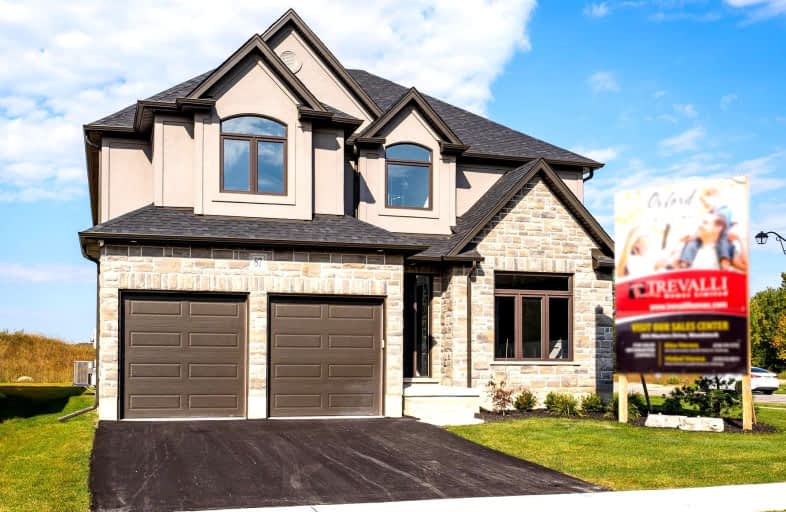Car-Dependent
- Most errands require a car.
Somewhat Bikeable
- Most errands require a car.

École élémentaire catholique Notre-Dame
Elementary: CatholicInnerkip Central School
Elementary: PublicSt Michael's
Elementary: CatholicRoch Carrier French Immersion Public School
Elementary: PublicSpringbank Public School
Elementary: PublicAlgonquin Public School
Elementary: PublicSt Don Bosco Catholic Secondary School
Secondary: CatholicÉcole secondaire catholique École secondaire Notre-Dame
Secondary: CatholicWoodstock Collegiate Institute
Secondary: PublicSt Mary's High School
Secondary: CatholicHuron Park Secondary School
Secondary: PublicCollege Avenue Secondary School
Secondary: Public-
Ludington Park
945 Springbank Ave (Halifax Rd.), Woodstock ON N4T 0C6 5.82km -
Roth Park
680 Highland Dr (Huron St.), Woodstock ON N4S 7G8 7.43km -
Springbank Park
113 Springbank Ave (Warwick St.), Woodstock ON 7.98km
-
BMO Bank of Montreal
379 Springbank Ave N, Woodstock ON N4T 1R3 7.33km -
RBC Royal Bank
218 Springbank Ave N (Sprucedale Rd.), Woodstock ON N4S 7R3 7.62km -
RBC Royal Bank ATM
805 Vansittart Ave, Woodstock ON N4T 0L6 8.37km










