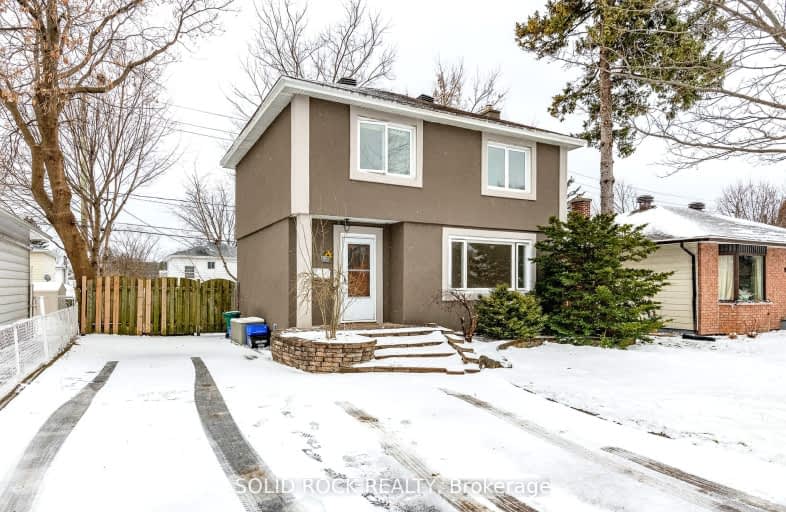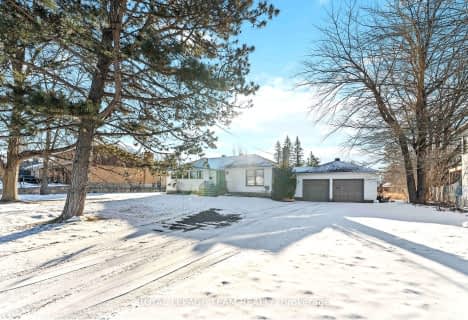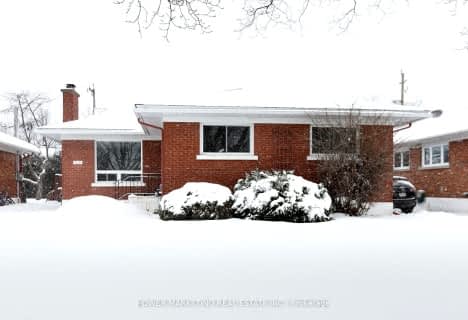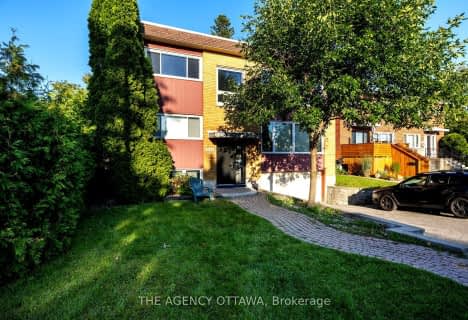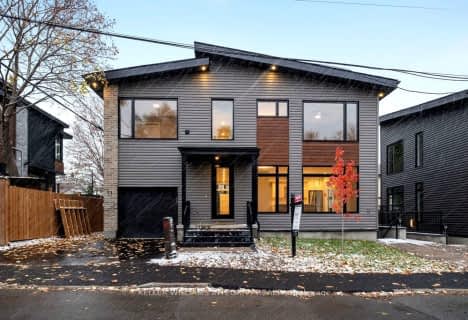Very Walkable
- Daily errands do not require a car.
Good Transit
- Some errands can be accomplished by public transportation.
Very Bikeable
- Most errands can be accomplished on bike.

Arch Street Public School
Elementary: PublicHawthorne Public School
Elementary: PublicÉcole élémentaire publique Marie-Curie
Elementary: PublicÉcole intermédiaire catholique Franco-Cité
Elementary: CatholicÉcole élémentaire catholique Sainte-Geneviève
Elementary: CatholicVincent Massey Public School
Elementary: PublicÉcole secondaire publique L'Alternative
Secondary: PublicOttawa Technical Secondary School
Secondary: PublicHillcrest High School
Secondary: PublicÉcole secondaire des adultes Le Carrefour
Secondary: PublicÉcole secondaire catholique Franco-Cité
Secondary: CatholicCanterbury High School
Secondary: Public-
Weston Park
Ottawa ON 0.59km -
Home
1613 Digby St, Ottawa ON K1G 0P5 0.98km -
Lynda Lane Park
580 Smyth Rd, Ottawa ON 1.35km
-
BMO Bank of Montreal
945 Smyth Rd (at Russell Rd.), Ottawa ON K1G 1P5 0.18km -
CIBC
55 Trainyards Dr (at Industrial Ave.), Ottawa ON K1G 3X8 1.82km -
Mbna Bank
1600 James Naismith Dr, Gloucester ON K1B 5N8 3.51km
- 2 bath
- 3 bed
- 1500 sqft
371 Billings Avenue West, Alta Vista and Area, Ontario • K1H 5L4 • 3606 - Alta Vista/Faircrest Heights
- 1 bath
- 3 bed
420 Billings Avenue, Alta Vista and Area, Ontario • K1H 5L6 • 3606 - Alta Vista/Faircrest Heights
- 1 bath
- 3 bed
#A-525 BROWNING Avenue, Alta Vista and Area, Ontario • K1G 0T3 • 3602 - Riverview Park
- 3 bath
- 3 bed
379 Mountbatten Avenue, Alta Vista and Area, Ontario • K1H 5W2 • 3606 - Alta Vista/Faircrest Heights
- 2 bath
- 4 bed
658 Coronation Avenue, Alta Vista and Area, Ontario • K1G 0M5 • 3602 - Riverview Park
- 1 bath
- 3 bed
A-529 BROWNING Avenue, Alta Vista and Area, Ontario • K1G 0T3 • 3602 - Riverview Park
- 1 bath
- 3 bed
261 Queen Mary Street, Overbrook - Castleheights and Area, Ontario • K1K 1X1 • 3502 - Overbrook/Castle Heights
- 1 bath
- 3 bed
02-2187 Plesser Street, Elmvale Acres and Area, Ontario • K1G 2X2 • 3701 - Elmvale Acres
- — bath
- — bed
- — sqft
A-11 Quill Street, Overbrook - Castleheights and Area, Ontario • K1K 1S2 • 3502 - Overbrook/Castle Heights
