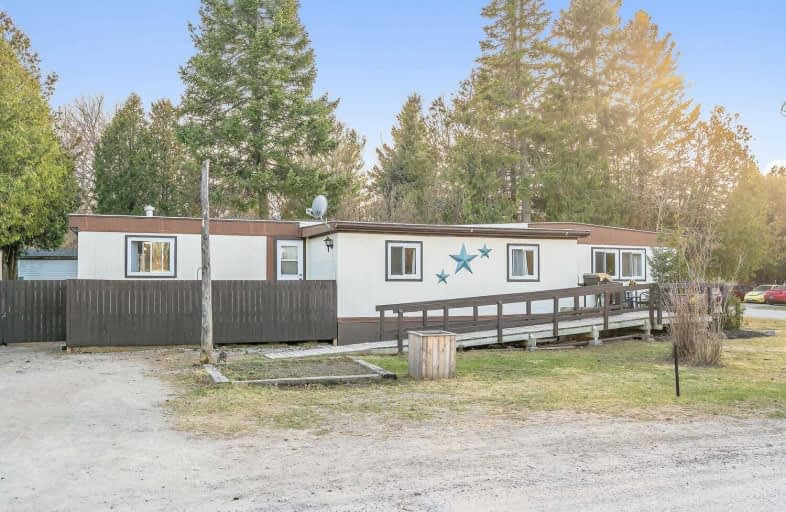Note: Property is not currently for sale or for rent.

-
Type: Mobile/Trailer
-
Style: Bungalow
-
Lot Size: 0 x 0
-
Age: 31-50 years
-
Days on Site: 12 Days
-
Added: Apr 09, 2021 (1 week on market)
-
Updated:
-
Last Checked: 1 month ago
-
MLS®#: X5187340
-
Listed By: Mcenery real estate inc., brokerage
Located In The Quaint Village Of Erin In Stanley Park! Just Steps Away From Historic Downtown, Cafes, Restaurants, Boutiques And All The Amenities Erin Has To Offer. Large Four Bedroom Home Has Just Been Recently Updated Gorgeously. Windows 2015, Heat Pump And Air Conditioning, Propane Fire Place, Furnace 2020, Have The Feeling Of Northern Ontario Living With Trees And Park Like Setting, Large Ponds Inhabited By Ducks And Swans.
Extras
Rubber Membrane Roof 2010, 200 Amp Service, R14 Roxul In Walls And R28 In Ceiling. Fridge, Gas Stove, Dishwasher, Washer Dryer, Range Hood Included. Lease Fees For New Owner $358.12/Month. See 3D Tour Under Multi Media Link.
Property Details
Facts for 1 Cedar Lane, Erin
Status
Days on Market: 12
Last Status: Sold
Sold Date: Apr 21, 2021
Closed Date: Jun 11, 2021
Expiry Date: Jun 11, 2021
Sold Price: $330,000
Unavailable Date: Apr 21, 2021
Input Date: Apr 09, 2021
Property
Status: Sale
Property Type: Mobile/Trailer
Style: Bungalow
Age: 31-50
Area: Erin
Community: Erin
Inside
Bedrooms: 4
Bathrooms: 1
Kitchens: 1
Rooms: 6
Den/Family Room: No
Air Conditioning: Wall Unit
Fireplace: Yes
Washrooms: 1
Building
Basement: None
Heat Type: Forced Air
Heat Source: Electric
Exterior: Metal/Side
Water Supply: Municipal
Special Designation: Unknown
Parking
Driveway: Private
Garage Type: None
Covered Parking Spaces: 4
Total Parking Spaces: 4
Fees
Tax Year: 2020
Tax Legal Description: Land Lease
Highlights
Feature: Golf
Feature: Lake/Pond
Feature: Park
Feature: River/Stream
Feature: School
Feature: School Bus Route
Land
Cross Street: Stanley Park
Municipality District: Erin
Fronting On: West
Pool: None
Sewer: Septic
Additional Media
- Virtual Tour: https://tours.canadapropertytours.ca/1810813?idx=1
Rooms
Room details for 1 Cedar Lane, Erin
| Type | Dimensions | Description |
|---|---|---|
| Living Main | 5.48 x 3.96 | |
| Kitchen Main | 4.87 x 3.96 | |
| Master Main | 3.23 x 3.96 | Double Closet |
| 2nd Br Main | 2.62 x 3.04 | |
| 3rd Br Main | 3.04 x 3.04 | |
| 4th Br Main | 3.04 x 3.04 | Sliding Doors |
| XXXXXXXX | XXX XX, XXXX |
XXXX XXX XXXX |
$XXX,XXX |
| XXX XX, XXXX |
XXXXXX XXX XXXX |
$XXX,XXX |
| XXXXXXXX XXXX | XXX XX, XXXX | $330,000 XXX XXXX |
| XXXXXXXX XXXXXX | XXX XX, XXXX | $319,900 XXX XXXX |

Alton Public School
Elementary: PublicRoss R MacKay Public School
Elementary: PublicBelfountain Public School
Elementary: PublicSt John Brebeuf Catholic School
Elementary: CatholicErin Public School
Elementary: PublicBrisbane Public School
Elementary: PublicDufferin Centre for Continuing Education
Secondary: PublicActon District High School
Secondary: PublicErin District High School
Secondary: PublicWestside Secondary School
Secondary: PublicOrangeville District Secondary School
Secondary: PublicGeorgetown District High School
Secondary: Public

