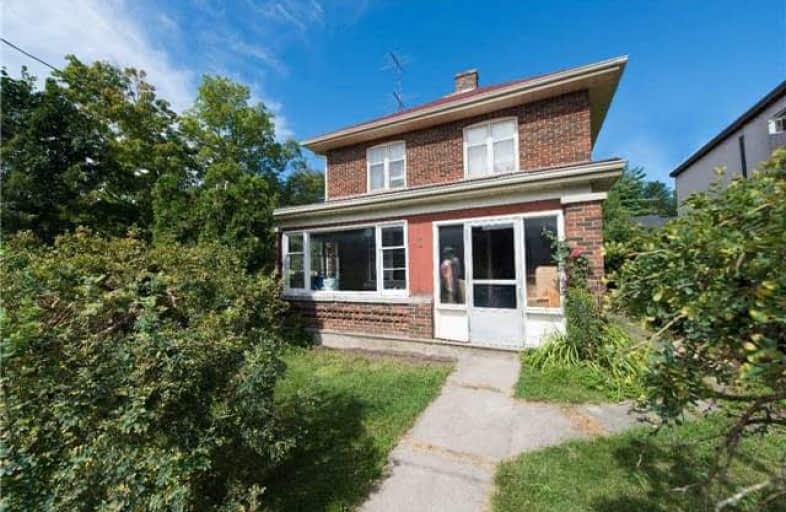Sold on Oct 20, 2017
Note: Property is not currently for sale or for rent.

-
Type: Detached
-
Style: 2-Storey
-
Size: 1100 sqft
-
Lot Size: 84.37 x 131.11 Feet
-
Age: No Data
-
Taxes: $3,172 per year
-
Days on Site: 29 Days
-
Added: Sep 07, 2019 (4 weeks on market)
-
Updated:
-
Last Checked: 1 month ago
-
MLS®#: X3934009
-
Listed By: Ipro realty ltd., brokerage
Detached 3 Bedroom Fully Brick Home On Large Lot In The Heart Of Downtown Hillsburgh Filled With Character And Great Bones But In Need Of Some Tlc. Original High Baseboards, Trim, Doors And Pocket French Doors. High Ceilings, Bright 3 Season Sunroom, Hardwood Floors And Grand Staircase. Hot Water Tank 2016 (Rental), Shingles 2006 And Oil Tank 2013. Walk-Up Attic With Tons Of Potential. 3 Pc Bathroom With New Tub And Flooring 2013
Extras
Washer, Dryer, Stove And Fridge. 57Cbr Visit This Home's Custom Web Page For A Video Narrated 3D Animated Online Showing, Floor Plans, Pro Photos, And More!
Property Details
Facts for 1 George Street, Erin
Status
Days on Market: 29
Last Status: Sold
Sold Date: Oct 20, 2017
Closed Date: Nov 15, 2017
Expiry Date: Aug 29, 2018
Sold Price: $350,379
Unavailable Date: Oct 20, 2017
Input Date: Sep 21, 2017
Prior LSC: Sold
Property
Status: Sale
Property Type: Detached
Style: 2-Storey
Size (sq ft): 1100
Area: Erin
Community: Hillsburgh
Availability Date: 30-60 Tba
Inside
Bedrooms: 3
Bathrooms: 1
Kitchens: 1
Rooms: 9
Den/Family Room: No
Air Conditioning: None
Fireplace: No
Laundry Level: Lower
Washrooms: 1
Utilities
Electricity: Yes
Gas: No
Telephone: Yes
Building
Basement: Full
Basement 2: Unfinished
Heat Type: Forced Air
Heat Source: Oil
Exterior: Brick
Water Supply Type: Drilled Well
Water Supply: Well
Special Designation: Unknown
Other Structures: Garden Shed
Parking
Driveway: Private
Garage Type: None
Covered Parking Spaces: 6
Total Parking Spaces: 6
Fees
Tax Year: 2017
Tax Legal Description: Plan 62 Pt 17, 18, 19
Taxes: $3,172
Land
Cross Street: Trafalgar Rd / Georg
Municipality District: Erin
Fronting On: West
Pool: None
Sewer: Septic
Lot Depth: 131.11 Feet
Lot Frontage: 84.37 Feet
Rooms
Room details for 1 George Street, Erin
| Type | Dimensions | Description |
|---|---|---|
| Living Main | 3.25 x 3.97 | Hardwood Floor, Pocket Doors |
| Dining Main | 3.54 x 4.42 | Hardwood Floor, Pocket Doors |
| Kitchen Main | 3.11 x 4.40 | Eat-In Kitchen |
| Office Main | 2.14 x 2.75 | Walk-Out |
| Sunroom Main | 2.59 x 6.32 | Window |
| Master Upper | 3.10 x 4.01 | Closet |
| 2nd Br Upper | 2.71 x 3.48 | Closet |
| 3rd Br Upper | 2.92 x 3.48 | Closet |
| XXXXXXXX | XXX XX, XXXX |
XXXX XXX XXXX |
$XXX,XXX |
| XXX XX, XXXX |
XXXXXX XXX XXXX |
$XXX,XXX |
| XXXXXXXX XXXX | XXX XX, XXXX | $350,379 XXX XXXX |
| XXXXXXXX XXXXXX | XXX XX, XXXX | $349,900 XXX XXXX |

Alton Public School
Elementary: PublicRoss R MacKay Public School
Elementary: PublicEast Garafraxa Central Public School
Elementary: PublicSt John Brebeuf Catholic School
Elementary: CatholicErin Public School
Elementary: PublicBrisbane Public School
Elementary: PublicDufferin Centre for Continuing Education
Secondary: PublicActon District High School
Secondary: PublicErin District High School
Secondary: PublicWestside Secondary School
Secondary: PublicCentre Wellington District High School
Secondary: PublicOrangeville District Secondary School
Secondary: Public

