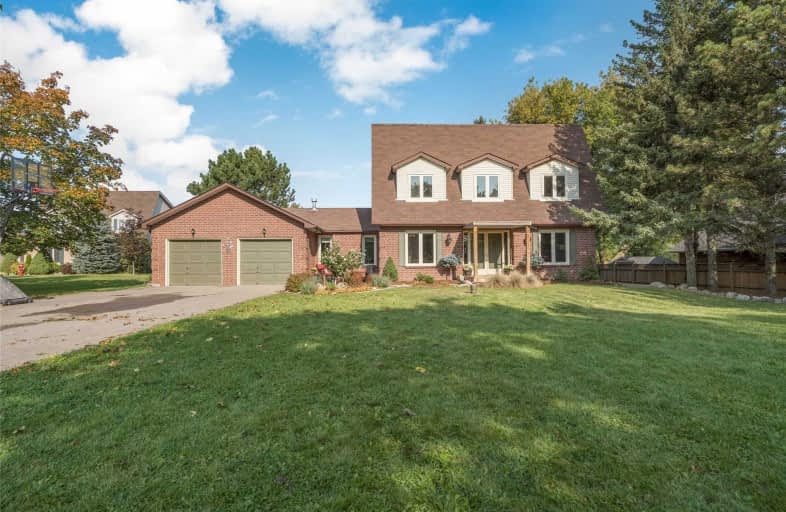Sold on Jan 26, 2021
Note: Property is not currently for sale or for rent.

-
Type: Detached
-
Style: 2-Storey
-
Size: 2000 sqft
-
Lot Size: 127.89 x 442.81 Feet
-
Age: 31-50 years
-
Taxes: $5,875 per year
-
Days on Site: 120 Days
-
Added: Sep 28, 2020 (4 months on market)
-
Updated:
-
Last Checked: 1 month ago
-
MLS®#: X4931181
-
Listed By: Royal lepage meadowtowne realty, brokerage
Are You Wanting More Room For The Family? Situated On A Quiet Street With A Large 1.05 Acre Lot There's Plenty Of Room In The Backyard For The Kids To Run Around. Watch Your Kids Play Outside From Almost Every Room. The Home Is Carpet Free And Has Gleaming Hardwood Through. Working From Home? There Is Fiber Internet Here. Over Sized 2 Car Garage For All Your Toys. Upstairs There Are 3 Large Bedrooms With A Nice Study Nook Basement Is Awaiting Your Designs.
Extras
Included:Fridge, Stove, Dishwasher, Clothes Washer, Clothes Dryer, Window Coverings, Electric Lighting Fixtures, Chest Freezer And Water Filtration Rented: Hot Water Heater And Propane Tank. Exclude The Fridge And Upright Freezer In Garage
Property Details
Facts for 1 Sandal Wood Drive, Erin
Status
Days on Market: 120
Last Status: Sold
Sold Date: Jan 26, 2021
Closed Date: May 07, 2021
Expiry Date: Feb 28, 2021
Sold Price: $1,215,000
Unavailable Date: Jan 26, 2021
Input Date: Sep 28, 2020
Property
Status: Sale
Property Type: Detached
Style: 2-Storey
Size (sq ft): 2000
Age: 31-50
Area: Erin
Community: Rural Erin
Availability Date: Tbd
Assessment Amount: $543,000
Assessment Year: 2020
Inside
Bedrooms: 3
Bathrooms: 3
Kitchens: 1
Rooms: 9
Den/Family Room: Yes
Air Conditioning: Central Air
Fireplace: Yes
Laundry Level: Upper
Central Vacuum: Y
Washrooms: 3
Utilities
Electricity: Yes
Gas: No
Cable: No
Telephone: Yes
Building
Basement: Full
Basement 2: Unfinished
Heat Type: Forced Air
Heat Source: Propane
Exterior: Alum Siding
Exterior: Brick
Elevator: N
UFFI: No
Energy Certificate: N
Water Supply Type: Drilled Well
Water Supply: Well
Physically Handicapped-Equipped: N
Special Designation: Unknown
Retirement: N
Parking
Driveway: Pvt Double
Garage Spaces: 2
Garage Type: Attached
Covered Parking Spaces: 8
Total Parking Spaces: 10
Fees
Tax Year: 2020
Tax Legal Description: Lt 18 Pl 745 Erin; S/T Ros561437; Town Of Erin
Taxes: $5,875
Highlights
Feature: Level
Feature: Park
Feature: Place Of Worship
Feature: Rec Centre
Feature: School Bus Route
Land
Cross Street: Trafalgar Road/ Sand
Municipality District: Erin
Fronting On: North
Parcel Number: 711610153
Pool: None
Sewer: Septic
Lot Depth: 442.81 Feet
Lot Frontage: 127.89 Feet
Acres: .50-1.99
Zoning: Residential
Waterfront: None
Additional Media
- Virtual Tour: https://unbranded.youriguide.com/1_sandal_wood_dr_erin_on
Rooms
Room details for 1 Sandal Wood Drive, Erin
| Type | Dimensions | Description |
|---|---|---|
| Kitchen Main | 3.55 x 3.86 | Hardwood Floor, Eat-In Kitchen, O/Looks Backyard |
| Dining Main | 3.56 x 3.99 | Hardwood Floor, Formal Rm |
| Living Main | 3.45 x 4.57 | Hardwood Floor |
| Family Main | 3.50 x 5.28 | Hardwood Floor, Fireplace, W/O To Yard |
| Laundry Main | 2.26 x 3.41 | Closet, W/O To Yard, 2 Pc Bath |
| Master 2nd | 3.46 x 5.50 | W/I Closet, 3 Pc Ensuite, Hardwood Floor |
| Br 2nd | 3.54 x 3.70 | Closet, Hardwood Floor, O/Looks Frontyard |
| Br 2nd | 3.53 x 3.54 | Closet, Hardwood Floor, O/Looks Backyard |
| XXXXXXXX | XXX XX, XXXX |
XXXX XXX XXXX |
$X,XXX,XXX |
| XXX XX, XXXX |
XXXXXX XXX XXXX |
$X,XXX,XXX |
| XXXXXXXX XXXX | XXX XX, XXXX | $1,215,000 XXX XXXX |
| XXXXXXXX XXXXXX | XXX XX, XXXX | $1,225,000 XXX XXXX |

Belfountain Public School
Elementary: PublicLimehouse Public School
Elementary: PublicRobert Little Public School
Elementary: PublicBrisbane Public School
Elementary: PublicSt Joseph's School
Elementary: CatholicMcKenzie-Smith Bennett
Elementary: PublicGary Allan High School - Halton Hills
Secondary: PublicActon District High School
Secondary: PublicErin District High School
Secondary: PublicChrist the King Catholic Secondary School
Secondary: CatholicGeorgetown District High School
Secondary: PublicSt Edmund Campion Secondary School
Secondary: Catholic

