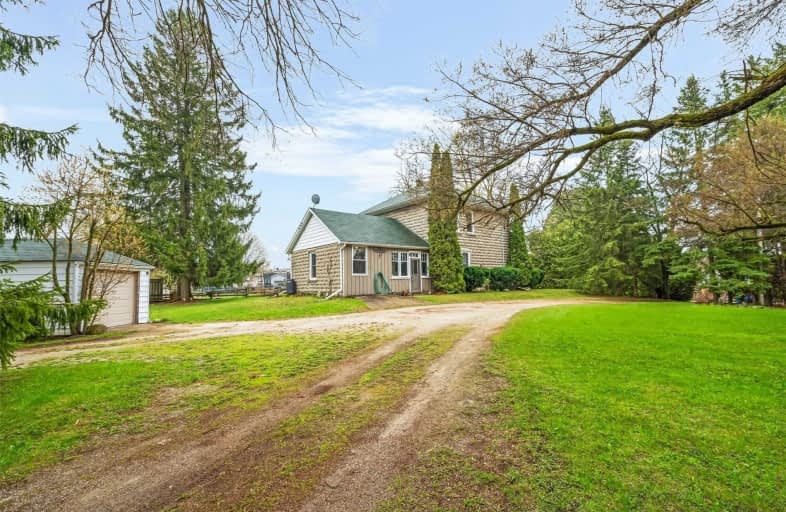Sold on May 17, 2021
Note: Property is not currently for sale or for rent.

-
Type: Detached
-
Style: 2-Storey
-
Size: 1500 sqft
-
Lot Size: 116.64 x 210.91 Feet
-
Age: 100+ years
-
Taxes: $4,293 per year
-
Days on Site: 14 Days
-
Added: May 03, 2021 (2 weeks on market)
-
Updated:
-
Last Checked: 1 month ago
-
MLS®#: X5218986
-
Listed By: Keller williams referred urban, trust realty group, brokerage
The Perfect Country Oasis With The Conveniences Of Town Within Walking Distance! This Beautiful 2 +1 Bedroom Century Farmhouse Is Sure To Impress On Private, Story-Book Inspired .87 Acres Of Land With Stream Running Through It. Loaded With Updates While Still Maintaining Original Charm And Character. Beautiful Updated Kitchen With Granite, Updated Bathrooms, Newer Roof (2016) And Windows (2011). Relax In The Front Sunroom Overlooking The Private Front Yard.
Extras
All Appliances Including White Fridge, Stove And Dishwasher, Washer And Dryer, Window Coverings And Electrical Light Fixtures. Shops & Stores Just A Few Minute Walk Away.
Property Details
Facts for 1 Spruce Street, Erin
Status
Days on Market: 14
Last Status: Sold
Sold Date: May 17, 2021
Closed Date: Jul 30, 2021
Expiry Date: Aug 06, 2021
Sold Price: $856,000
Unavailable Date: May 17, 2021
Input Date: May 03, 2021
Property
Status: Sale
Property Type: Detached
Style: 2-Storey
Size (sq ft): 1500
Age: 100+
Area: Erin
Community: Hillsburgh
Availability Date: 90 Days
Inside
Bedrooms: 2
Bedrooms Plus: 1
Bathrooms: 2
Kitchens: 1
Rooms: 7
Den/Family Room: No
Air Conditioning: None
Fireplace: Yes
Laundry Level: Lower
Central Vacuum: N
Washrooms: 2
Building
Basement: Unfinished
Heat Type: Forced Air
Heat Source: Gas
Exterior: Concrete
Exterior: Stone
Water Supply Type: Dug Well
Water Supply: Well
Special Designation: Unknown
Parking
Driveway: Circular
Garage Spaces: 1
Garage Type: Detached
Covered Parking Spaces: 6
Total Parking Spaces: 7
Fees
Tax Year: 2020
Tax Legal Description: Pt Lt 25 Con 8 Erin As In Ro683357; Erin
Taxes: $4,293
Highlights
Feature: Park
Feature: Rec Centre
Feature: River/Stream
Feature: Wooded/Treed
Land
Cross Street: Mill St./Spruce St./
Municipality District: Erin
Fronting On: South
Pool: None
Sewer: Septic
Lot Depth: 210.91 Feet
Lot Frontage: 116.64 Feet
Lot Irregularities: See Survey
Acres: .50-1.99
Additional Media
- Virtual Tour: https://tours.bhtours.ca/1-spruce-street-erin/nb/
Rooms
Room details for 1 Spruce Street, Erin
| Type | Dimensions | Description |
|---|---|---|
| Breakfast Ground | 1.58 x 1.92 | Breakfast Area, Combined W/Kitchen, Slate Flooring |
| Kitchen Ground | 2.96 x 5.97 | Granite Counter, Wood Floor, W/O To Patio |
| Living Ground | 4.30 x 5.64 | Wood Floor, Fireplace, W/O To Sunroom |
| Dining Ground | 4.21 x 4.24 | Wood Floor, W/O To Porch |
| Sunroom Ground | 2.41 x 6.46 | O/Looks Frontyard, Large Window |
| Office Ground | 2.47 x 4.24 | Wood Floor, Large Window |
| Laundry Bsmt | 4.30 x 6.49 | |
| Furnace Bsmt | 3.93 x 6.49 | |
| Cold/Cant Bsmt | 1.40 x 2.38 | |
| Br 2nd | 4.57 x 3.66 | Wood Floor, Large Closet, W/O To Balcony |
| 2nd Br 2nd | 3.47 x 3.32 | Wood Floor, W/I Closet |
| XXXXXXXX | XXX XX, XXXX |
XXXX XXX XXXX |
$XXX,XXX |
| XXX XX, XXXX |
XXXXXX XXX XXXX |
$XXX,XXX |
| XXXXXXXX XXXX | XXX XX, XXXX | $856,000 XXX XXXX |
| XXXXXXXX XXXXXX | XXX XX, XXXX | $874,900 XXX XXXX |

Alton Public School
Elementary: PublicRoss R MacKay Public School
Elementary: PublicEast Garafraxa Central Public School
Elementary: PublicSt John Brebeuf Catholic School
Elementary: CatholicErin Public School
Elementary: PublicBrisbane Public School
Elementary: PublicDufferin Centre for Continuing Education
Secondary: PublicActon District High School
Secondary: PublicErin District High School
Secondary: PublicWestside Secondary School
Secondary: PublicCentre Wellington District High School
Secondary: PublicOrangeville District Secondary School
Secondary: Public- 2 bath
- 3 bed
- 1100 sqft
46 Douglas Crescent, Erin, Ontario • N0B 1Z0 • Rural Erin



