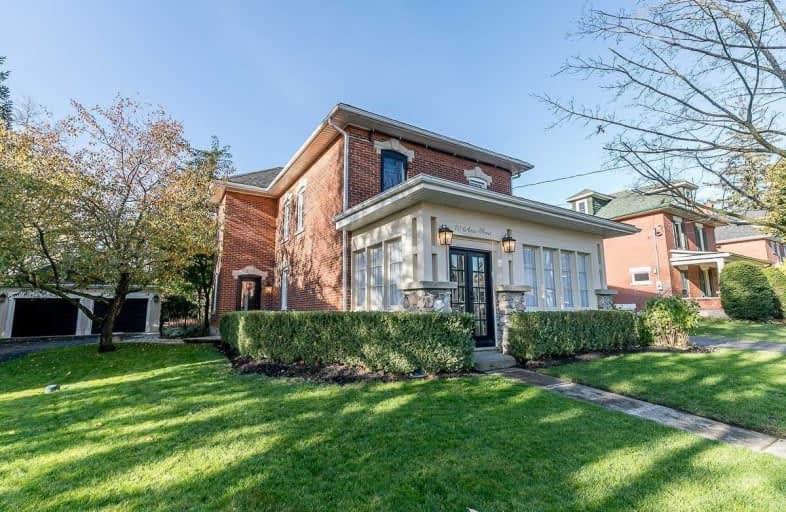Sold on Feb 04, 2021
Note: Property is not currently for sale or for rent.

-
Type: Detached
-
Style: 2-Storey
-
Size: 1500 sqft
-
Lot Size: 66 x 165 Feet
-
Age: 100+ years
-
Taxes: $4,243 per year
-
Days on Site: 104 Days
-
Added: Oct 22, 2020 (3 months on market)
-
Updated:
-
Last Checked: 1 month ago
-
MLS®#: X4964905
-
Listed By: Chestnut park real estate limited, brokerage
This Lovely Brick Century Home On A Mature Street, In The Quiet Community Of Hillsburgh (Part Of The Town Of Erin) Has Been Thoroughly Updated With Its Original Charm And Character Preserved. 3 Bedrooms And 2 Bathrooms, A Sun-Filled Front Porch, Stylish Comfortable Living Spaces And A Professionally Landscaped Garden Oasis With Patio And Pergola. This Home Has It All! High Ceilings, 14" Baseboards, Historic Moldings, All New Windows, Etc
Extras
A Magical Home Like This Rarely Comes To Market! Don't Miss Your Chance!
Property Details
Facts for 10 Anne Street, Erin
Status
Days on Market: 104
Last Status: Sold
Sold Date: Feb 04, 2021
Closed Date: Mar 18, 2021
Expiry Date: Mar 01, 2021
Sold Price: $930,000
Unavailable Date: Feb 04, 2021
Input Date: Oct 23, 2020
Property
Status: Sale
Property Type: Detached
Style: 2-Storey
Size (sq ft): 1500
Age: 100+
Area: Erin
Community: Hillsburgh
Availability Date: Tbd
Inside
Bedrooms: 3
Bathrooms: 2
Kitchens: 1
Rooms: 7
Den/Family Room: Yes
Air Conditioning: Other
Fireplace: No
Laundry Level: Lower
Central Vacuum: Y
Washrooms: 2
Utilities
Gas: Yes
Building
Basement: Full
Heat Type: Water
Heat Source: Gas
Exterior: Brick
Water Supply Type: Dug Well
Water Supply: Well
Special Designation: Unknown
Parking
Driveway: Pvt Double
Garage Spaces: 2
Garage Type: Detached
Covered Parking Spaces: 6
Total Parking Spaces: 8
Fees
Tax Year: 2020
Tax Legal Description: Part Lot 36 Unreg Plan P162
Taxes: $4,243
Highlights
Feature: Wooded/Treed
Feature: Park
Feature: Rec Centre
Land
Cross Street: Main/Mill/Anne
Municipality District: Erin
Fronting On: West
Pool: None
Sewer: Septic
Lot Depth: 165 Feet
Lot Frontage: 66 Feet
Zoning: Residential
Additional Media
- Virtual Tour: http://wylieford.homelistingtours.com/listing/-10-anne-street-
Rooms
Room details for 10 Anne Street, Erin
| Type | Dimensions | Description |
|---|---|---|
| Kitchen Ground | 3.24 x 4.87 | W/O To Patio, Breakfast Bar |
| Living Ground | 3.55 x 6.17 | Hardwood Floor, Pocket Doors, Crown Moulding |
| Dining Ground | 3.63 x 4.00 | Hardwood Floor, Pocket Doors, Crown Moulding |
| Family Ground | 3.00 x 6.25 | Renovated, Separate Rm, French Doors |
| Master 2nd | 3.24 x 3.90 | Hardwood Floor, Closet Organizers, Crown Moulding |
| 2nd Br 2nd | 3.24 x 3.85 | Hardwood Floor, Closet Organizers, Crown Moulding |
| 3rd Br 2nd | 3.03 x 3.85 | Hardwood Floor, Crown Moulding |
| Bathroom 2nd | 3.24 x 3.35 | 4 Pc Bath, Updated |
| XXXXXXXX | XXX XX, XXXX |
XXXX XXX XXXX |
$XXX,XXX |
| XXX XX, XXXX |
XXXXXX XXX XXXX |
$XXX,XXX |
| XXXXXXXX XXXX | XXX XX, XXXX | $930,000 XXX XXXX |
| XXXXXXXX XXXXXX | XXX XX, XXXX | $939,900 XXX XXXX |

Alton Public School
Elementary: PublicRoss R MacKay Public School
Elementary: PublicEast Garafraxa Central Public School
Elementary: PublicSt John Brebeuf Catholic School
Elementary: CatholicErin Public School
Elementary: PublicBrisbane Public School
Elementary: PublicDufferin Centre for Continuing Education
Secondary: PublicActon District High School
Secondary: PublicErin District High School
Secondary: PublicWestside Secondary School
Secondary: PublicCentre Wellington District High School
Secondary: PublicOrangeville District Secondary School
Secondary: Public- 2 bath
- 3 bed
- 1100 sqft
46 Douglas Crescent, Erin, Ontario • N0B 1Z0 • Rural Erin



