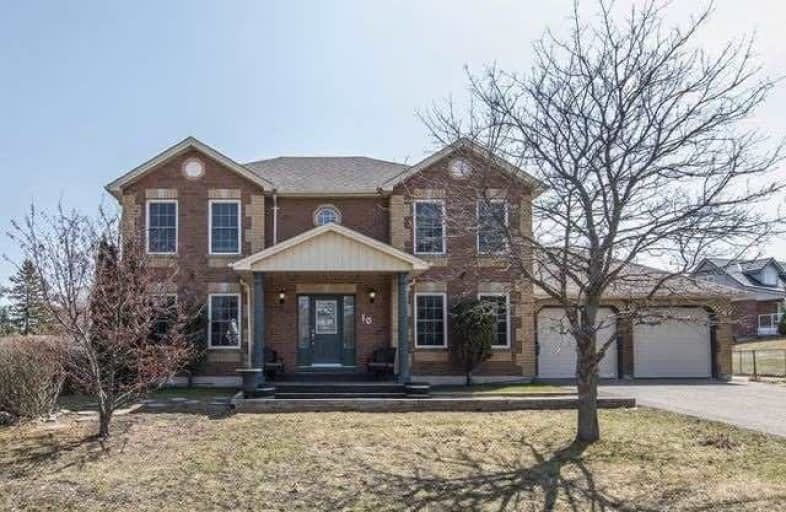Sold on Apr 21, 2021
Note: Property is not currently for sale or for rent.

-
Type: Detached
-
Style: 2-Storey
-
Lot Size: 148.29 x 174.11 Feet
-
Age: No Data
-
Taxes: $5,710 per year
-
Days on Site: 7 Days
-
Added: Apr 14, 2021 (1 week on market)
-
Updated:
-
Last Checked: 1 month ago
-
MLS®#: X5193558
-
Listed By: Re/max real estate centre inc., brokerage
This Bright & Sunshiny, Lovely Family Home In The Village Of Hillsburg Feels Like Home The Minute You Pull Into The Driveway. A Large, Welcoming Foyer Flows Into A Cosy Family Room W/ Gas Fireplace, Combined Living & Dining Rooms, Main Floor Laundry Room, & Kitchen With Spacious Breakfast Area That Walks Out To An Expansive Deck. Primary Bedroom W/ Beautifully Upgraded Bathroom With Tile And Glass Shower & Walk In Closet. Hardwood And Ceramics Throughout.
Extras
Heated, Oversized Two Car Garage With Entry To Home. Basement Workshop Area With Built-In Workbench. All This Perfectly Set On A Tree-Lined, Very Peaceful, Half Acre Lot With Plenty Of Space For Everyone. You'll Hear Nothing But The Birds!
Property Details
Facts for 10 Barbour Drive, Erin
Status
Days on Market: 7
Last Status: Sold
Sold Date: Apr 21, 2021
Closed Date: Aug 11, 2021
Expiry Date: Aug 31, 2021
Sold Price: $1,165,000
Unavailable Date: Apr 21, 2021
Input Date: Apr 14, 2021
Prior LSC: Listing with no contract changes
Property
Status: Sale
Property Type: Detached
Style: 2-Storey
Area: Erin
Community: Hillsburgh
Availability Date: Tba
Inside
Bedrooms: 4
Bathrooms: 3
Kitchens: 1
Rooms: 13
Den/Family Room: Yes
Air Conditioning: Central Air
Fireplace: Yes
Laundry Level: Main
Central Vacuum: Y
Washrooms: 3
Building
Basement: Full
Basement 2: Part Fin
Heat Type: Forced Air
Heat Source: Gas
Exterior: Brick
Exterior: Vinyl Siding
Water Supply: Municipal
Special Designation: Unknown
Parking
Driveway: Private
Garage Spaces: 2
Garage Type: Attached
Covered Parking Spaces: 4
Total Parking Spaces: 6
Fees
Tax Year: 2021
Tax Legal Description: Lt 7 Pl 306 Erin; S/T Ros627311; Erin
Taxes: $5,710
Land
Cross Street: Howe/Hill/Barbour
Municipality District: Erin
Fronting On: South
Pool: None
Sewer: Septic
Lot Depth: 174.11 Feet
Lot Frontage: 148.29 Feet
Additional Media
- Virtual Tour: http://tours.viewpointimaging.ca/ue/g5Yll
Rooms
Room details for 10 Barbour Drive, Erin
| Type | Dimensions | Description |
|---|---|---|
| Kitchen Ground | 3.58 x 3.92 | Hardwood Floor, Combined W/Br |
| Breakfast Ground | 2.93 x 3.92 | Hardwood Floor, W/O To Sundeck, Combined W/Kitchen |
| Dining Ground | 3.54 x 3.38 | |
| Family Ground | 5.48 x 3.40 | |
| Living Ground | 4.91 x 3.38 | |
| Laundry Ground | 1.79 x 2.25 | |
| Master 2nd | 5.90 x 3.48 | |
| Bathroom 2nd | 2.40 x 1.81 | |
| 2nd Br 2nd | 4.12 x 3.47 | |
| 3rd Br 2nd | 4.17 x 3.47 | |
| 4th Br 2nd | 2.40 x 3.39 | |
| Bathroom 2nd | 1.50 x 3.16 |
| XXXXXXXX | XXX XX, XXXX |
XXXX XXX XXXX |
$X,XXX,XXX |
| XXX XX, XXXX |
XXXXXX XXX XXXX |
$XXX,XXX |
| XXXXXXXX XXXX | XXX XX, XXXX | $1,165,000 XXX XXXX |
| XXXXXXXX XXXXXX | XXX XX, XXXX | $990,000 XXX XXXX |

Alton Public School
Elementary: PublicRoss R MacKay Public School
Elementary: PublicEast Garafraxa Central Public School
Elementary: PublicSt John Brebeuf Catholic School
Elementary: CatholicErin Public School
Elementary: PublicBrisbane Public School
Elementary: PublicDufferin Centre for Continuing Education
Secondary: PublicActon District High School
Secondary: PublicErin District High School
Secondary: PublicWestside Secondary School
Secondary: PublicCentre Wellington District High School
Secondary: PublicOrangeville District Secondary School
Secondary: Public

