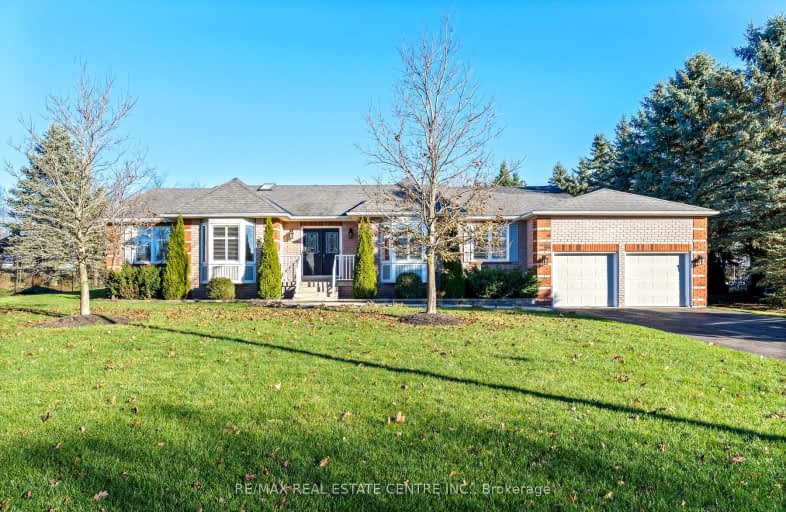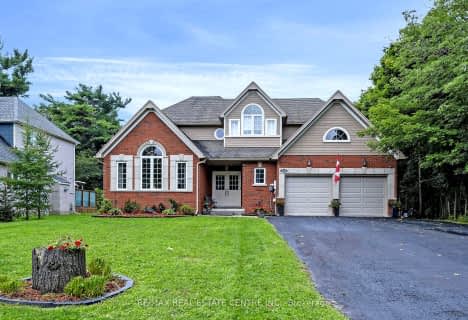Car-Dependent
- Almost all errands require a car.
13
/100
Somewhat Bikeable
- Most errands require a car.
30
/100

Alton Public School
Elementary: Public
10.02 km
Ross R MacKay Public School
Elementary: Public
7.26 km
Belfountain Public School
Elementary: Public
3.41 km
St John Brebeuf Catholic School
Elementary: Catholic
7.87 km
Erin Public School
Elementary: Public
1.60 km
Brisbane Public School
Elementary: Public
2.99 km
Dufferin Centre for Continuing Education
Secondary: Public
17.76 km
Acton District High School
Secondary: Public
13.96 km
Erin District High School
Secondary: Public
1.87 km
Westside Secondary School
Secondary: Public
16.46 km
Orangeville District Secondary School
Secondary: Public
17.78 km
Georgetown District High School
Secondary: Public
16.66 km
-
Belfountain Conservation Area
Caledon ON L0N 1C0 4.2km -
Sunnyvale
Georgetown ON 10.46km -
Silver Creek Conservation Area
13500 Fallbrook Trail, Halton Hills ON 10.66km
-
CIBC
294 Queen St, Acton ON L7J 1P9 15.28km -
BMO Bank of Montreal
21 Mill St E, Acton ON L7J 1G8 15.33km -
Scotiabank
268 Broadway, Orangeville ON L9W 1K9 17.15km






