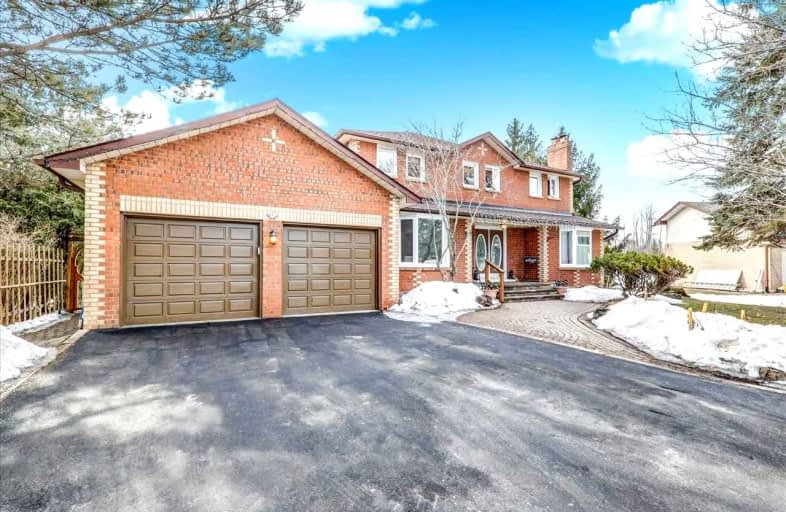Removed on May 18, 2022
Note: Property is not currently for sale or for rent.

-
Type: Detached
-
Style: 2-Storey
-
Size: 3000 sqft
-
Lot Size: 74.8 x 391.3 Feet
-
Age: No Data
-
Taxes: $5,601 per year
-
Days on Site: 48 Days
-
Added: Mar 31, 2022 (1 month on market)
-
Updated:
-
Last Checked: 1 month ago
-
MLS®#: X5557947
-
Listed By: Re/max community realty inc., brokerage
This Lovely 5 Br Family Home Set On Estate Sized Lot 1.59 Acres With Beautiful Pond, New Kitchen- Min(S) To Georgetown Go/Acton Go Stations - Easy Commute- 401 At Trafalgar; Relax And Enjoy The 'Park Like' Private Setting And Become A Nature Watcher; W/O From Eat-In Kitchen (Granite Counter Tops/B/S/Pantry) To A Huge Entertainment Sized Deck W/Pergola; Impress Guests In Sky-Lit Front Foyer Area Opening Onto Lr/Dr/Fam Areas; Mbr Has W/I Closet& 5Pc Ens
Extras
Main Floor Laund & Custom Rear Entry Area W/ 'Kid' Organizers/2 Pc Wr & W/O To Side Deck; Enjoy The Economical & Easy Care Geo Thermal - Heating/Air W/ Forced Air Furn; Roof (19).Exclude Window White Curtains.
Property Details
Facts for 11 Sandalwood Drive, Erin
Status
Days on Market: 48
Last Status: Terminated
Sold Date: May 10, 2025
Closed Date: Nov 30, -0001
Expiry Date: Aug 05, 2022
Unavailable Date: May 18, 2022
Input Date: Mar 31, 2022
Prior LSC: Listing with no contract changes
Property
Status: Sale
Property Type: Detached
Style: 2-Storey
Size (sq ft): 3000
Area: Erin
Community: Rural Erin
Availability Date: 2 To 3 Month
Inside
Bedrooms: 5
Bathrooms: 4
Kitchens: 1
Rooms: 10
Den/Family Room: No
Air Conditioning: Central Air
Fireplace: Yes
Washrooms: 4
Building
Basement: Full
Heat Type: Forced Air
Heat Source: Grnd Srce
Exterior: Brick
Water Supply: Well
Special Designation: Unknown
Parking
Driveway: Private
Garage Spaces: 2
Garage Type: Attached
Covered Parking Spaces: 6
Total Parking Spaces: 8
Fees
Tax Year: 2021
Tax Legal Description: Lt 13 Pl 745 Erin; S/T Ros561437; Town Of Erin
Taxes: $5,601
Land
Cross Street: Trafalgar/Sandalwood
Municipality District: Erin
Fronting On: West
Parcel Number: 711610158
Pool: None
Sewer: Septic
Lot Depth: 391.3 Feet
Lot Frontage: 74.8 Feet
Lot Irregularities: 391.30 Ft X 290.49 Ft
Acres: < .50
Additional Media
- Virtual Tour: http://realfeedsolutions.com/vtour/11SandalWoodDr/index_.php
Rooms
Room details for 11 Sandalwood Drive, Erin
| Type | Dimensions | Description |
|---|---|---|
| Living Main | 3.50 x 5.10 | Hardwood Floor, Electric Fireplace, French Doors |
| Dining Main | 3.50 x 4.10 | Hardwood Floor, Bay Window, French Doors |
| Kitchen Main | 4.00 x 7.60 | Ceramic Floor, Pantry, W/O To Deck |
| Family Main | 3.30 x 5.75 | Hardwood Floor, Fireplace, W/O To Deck |
| Living Main | 3.30 x 4.00 | Hardwood Floor, Bay Window, O/Looks Frontyard |
| Prim Bdrm 2nd | 3.50 x 6.00 | W/I Closet, 5 Pc Ensuite, O/Looks Backyard |
| 2nd Br 2nd | 3.30 x 3.50 | Closet |
| 3rd Br 2nd | 3.50 x 4.00 | Closet |
| 4th Br 2nd | 3.50 x 3.80 | Closet |
| 5th Br 2nd | 3.30 x 3.85 | Vinyl Floor |
| XXXXXXXX | XXX XX, XXXX |
XXXXXXX XXX XXXX |
|
| XXX XX, XXXX |
XXXXXX XXX XXXX |
$X,XXX,XXX | |
| XXXXXXXX | XXX XX, XXXX |
XXXXXXX XXX XXXX |
|
| XXX XX, XXXX |
XXXXXX XXX XXXX |
$X,XXX,XXX | |
| XXXXXXXX | XXX XX, XXXX |
XXXX XXX XXXX |
$X,XXX,XXX |
| XXX XX, XXXX |
XXXXXX XXX XXXX |
$X,XXX,XXX | |
| XXXXXXXX | XXX XX, XXXX |
XXXXXXXX XXX XXXX |
|
| XXX XX, XXXX |
XXXXXX XXX XXXX |
$X,XXX,XXX |
| XXXXXXXX XXXXXXX | XXX XX, XXXX | XXX XXXX |
| XXXXXXXX XXXXXX | XXX XX, XXXX | $1,999,990 XXX XXXX |
| XXXXXXXX XXXXXXX | XXX XX, XXXX | XXX XXXX |
| XXXXXXXX XXXXXX | XXX XX, XXXX | $2,399,990 XXX XXXX |
| XXXXXXXX XXXX | XXX XX, XXXX | $1,190,000 XXX XXXX |
| XXXXXXXX XXXXXX | XXX XX, XXXX | $1,248,000 XXX XXXX |
| XXXXXXXX XXXXXXXX | XXX XX, XXXX | XXX XXXX |
| XXXXXXXX XXXXXX | XXX XX, XXXX | $1,250,000 XXX XXXX |

Belfountain Public School
Elementary: PublicLimehouse Public School
Elementary: PublicRobert Little Public School
Elementary: PublicBrisbane Public School
Elementary: PublicSt Joseph's School
Elementary: CatholicMcKenzie-Smith Bennett
Elementary: PublicGary Allan High School - Halton Hills
Secondary: PublicActon District High School
Secondary: PublicErin District High School
Secondary: PublicChrist the King Catholic Secondary School
Secondary: CatholicGeorgetown District High School
Secondary: PublicSt Edmund Campion Secondary School
Secondary: Catholic

