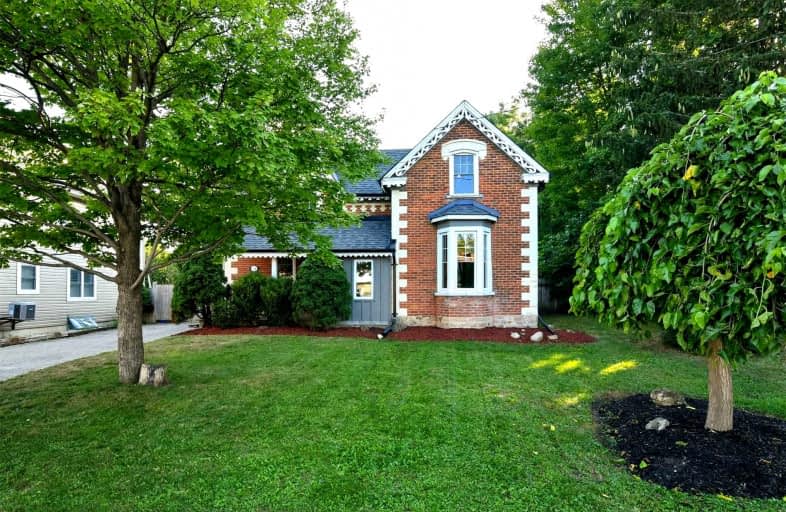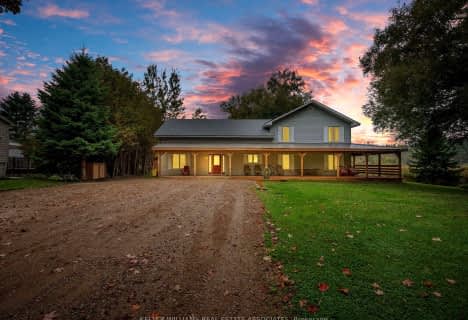Sold on Jan 23, 2022
Note: Property is not currently for sale or for rent.

-
Type: Detached
-
Style: 2-Storey
-
Lot Size: 66 x 163.74 Feet
-
Age: 100+ years
-
Taxes: $4,178 per year
-
Days on Site: 149 Days
-
Added: Aug 27, 2021 (4 months on market)
-
Updated:
-
Last Checked: 1 month ago
-
MLS®#: X5352195
-
Listed By: Sutton-headwaters realty inc., brokerage
In The Quaint Town Of Hillsburgh This Modernized Century Brick Home W/ A Board And Batten Addition Awaits You. This Open Concept, Character-Filled Home Feat. Hardwood Throughout Main Floor, Built In Appliances, Centre Island & Coffee Bar W/ Quartz Counters, 3 Bed & 3 Bath. Enjoy Complete Privacy In Your Own Landscaped Backyard Oasis W/ In-Ground Pool & A Hot Tub. 42'X13' Two Car Detached Garage W/ Loft.
Extras
Commercially Zoned. New Septic System (2019), Roof (2018). Hot Water Tank Rented. A Hop Skip And A Jump To Grocery Store, Local Coffee Shops & Restaurants, Public School, & Hardware Store.
Property Details
Facts for 114 Trafalgar Road, Erin
Status
Days on Market: 149
Last Status: Sold
Sold Date: Jan 23, 2022
Closed Date: May 31, 2022
Expiry Date: Feb 27, 2022
Sold Price: $1,200,000
Unavailable Date: Jan 23, 2022
Input Date: Aug 27, 2021
Property
Status: Sale
Property Type: Detached
Style: 2-Storey
Age: 100+
Area: Erin
Community: Hillsburgh
Availability Date: Flexible
Inside
Bedrooms: 3
Bathrooms: 3
Kitchens: 1
Rooms: 7
Den/Family Room: Yes
Air Conditioning: Central Air
Fireplace: No
Laundry Level: Upper
Washrooms: 3
Utilities
Electricity: Yes
Gas: Yes
Cable: Yes
Telephone: Yes
Building
Basement: Part Bsmt
Basement 2: Unfinished
Heat Type: Forced Air
Heat Source: Gas
Exterior: Board/Batten
Exterior: Brick
Water Supply: Municipal
Special Designation: Unknown
Parking
Driveway: Private
Garage Spaces: 2
Garage Type: Detached
Covered Parking Spaces: 2
Total Parking Spaces: 4
Fees
Tax Year: 2021
Tax Legal Description: Pt Lot 20, Plan 62, Erin As In R0745312
Taxes: $4,178
Highlights
Feature: Fenced Yard
Land
Cross Street: North Of George St.
Municipality District: Erin
Fronting On: West
Pool: Inground
Sewer: Septic
Lot Depth: 163.74 Feet
Lot Frontage: 66 Feet
Lot Irregularities: 82 Ft Across Back
Acres: < .50
Additional Media
- Virtual Tour: http://tours.viewpointimaging.ca/ub/175796/114-main-st-erin-on-n0b-1t0
Rooms
Room details for 114 Trafalgar Road, Erin
| Type | Dimensions | Description |
|---|---|---|
| Kitchen Main | 4.00 x 4.13 | Centre Island, Hardwood Floor, B/I Appliances |
| Dining Main | 2.64 x 4.05 | Hardwood Floor, W/O To Deck, Open Concept |
| Family Main | 4.05 x 4.55 | Hardwood Floor, W/O To Deck, Open Concept |
| Living Main | 3.73 x 5.59 | Hardwood Floor, B/I Bookcase |
| Prim Bdrm 2nd | 3.97 x 4.85 | Wood Floor, W/I Closet, 3 Pc Ensuite |
| Br 2nd | 3.30 x 3.65 | Wood Floor |
| Br 2nd | 3.43 x 3.71 | Wood Floor, Closet |
| XXXXXXXX | XXX XX, XXXX |
XXXX XXX XXXX |
$X,XXX,XXX |
| XXX XX, XXXX |
XXXXXX XXX XXXX |
$X,XXX,XXX |
| XXXXXXXX XXXX | XXX XX, XXXX | $1,200,000 XXX XXXX |
| XXXXXXXX XXXXXX | XXX XX, XXXX | $1,149,999 XXX XXXX |

Alton Public School
Elementary: PublicRoss R MacKay Public School
Elementary: PublicEast Garafraxa Central Public School
Elementary: PublicSt John Brebeuf Catholic School
Elementary: CatholicErin Public School
Elementary: PublicBrisbane Public School
Elementary: PublicDufferin Centre for Continuing Education
Secondary: PublicActon District High School
Secondary: PublicErin District High School
Secondary: PublicWestside Secondary School
Secondary: PublicCentre Wellington District High School
Secondary: PublicOrangeville District Secondary School
Secondary: Public- 4 bath
- 5 bed
- 3500 sqft
8 Scott Crescent, Erin, Ontario • N0B 1Z0 • Hillsburgh



