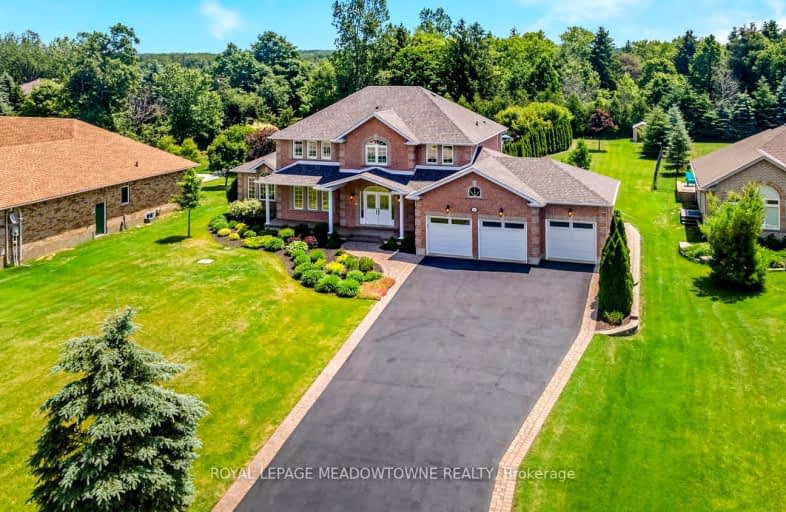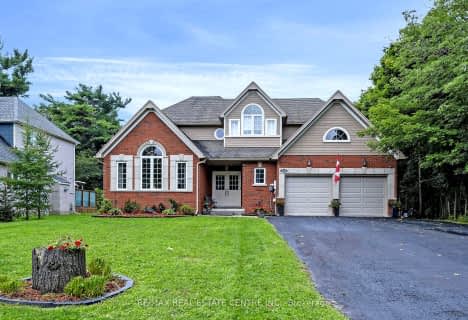Car-Dependent
- Almost all errands require a car.
16
/100
Somewhat Bikeable
- Most errands require a car.
29
/100

Alton Public School
Elementary: Public
10.76 km
Ross R MacKay Public School
Elementary: Public
6.51 km
Belfountain Public School
Elementary: Public
4.78 km
St John Brebeuf Catholic School
Elementary: Catholic
7.25 km
Erin Public School
Elementary: Public
1.60 km
Brisbane Public School
Elementary: Public
1.70 km
Dufferin Centre for Continuing Education
Secondary: Public
18.30 km
Acton District High School
Secondary: Public
13.32 km
Erin District High School
Secondary: Public
2.02 km
Westside Secondary School
Secondary: Public
16.87 km
Orangeville District Secondary School
Secondary: Public
18.35 km
Georgetown District High School
Secondary: Public
16.78 km
-
Houndhouse Boarding
5606 6 Line, Hillsburgh ON 3.37km -
Ken Whillans Resource Mgmt Area
16026 Hurontario St, Caledon Village ON L7C 2C5 11.86km -
Prospect Park
30 Park Ave, Acton ON L7J 1Y5 14.41km
-
RBC Royal Bank
25 Main St, Hillsburgh ON N0B 1Z0 6.3km -
Tandia
350 Queen St E, Acton ON L7J 1R2 14.02km -
BMO Bank of Montreal
640 Riddell Rd, Orangeville ON L9W 5G5 15.79km





