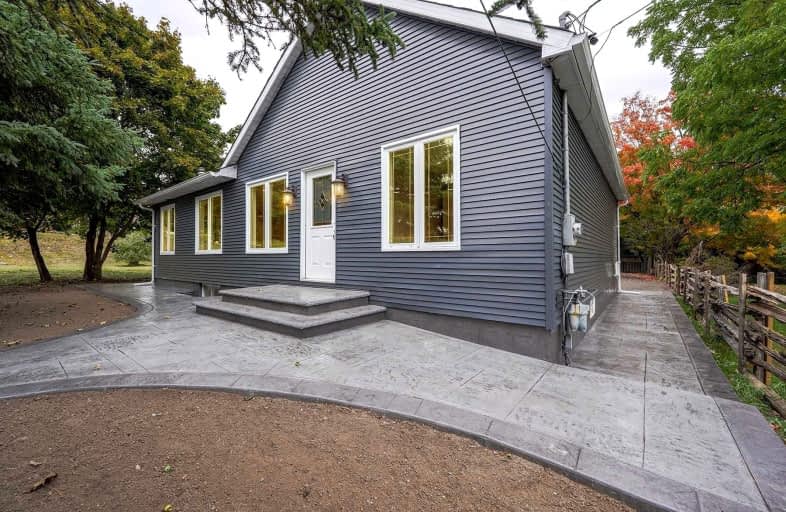Car-Dependent
- Most errands require a car.
41
/100
Somewhat Bikeable
- Most errands require a car.
31
/100

Alton Public School
Elementary: Public
9.78 km
Ross R MacKay Public School
Elementary: Public
0.99 km
East Garafraxa Central Public School
Elementary: Public
7.22 km
St John Brebeuf Catholic School
Elementary: Catholic
0.56 km
Erin Public School
Elementary: Public
6.60 km
Brisbane Public School
Elementary: Public
7.67 km
Dufferin Centre for Continuing Education
Secondary: Public
14.83 km
Acton District High School
Secondary: Public
18.88 km
Erin District High School
Secondary: Public
6.45 km
Westside Secondary School
Secondary: Public
12.84 km
Centre Wellington District High School
Secondary: Public
19.61 km
Orangeville District Secondary School
Secondary: Public
15.06 km
-
Elora Cataract Trail Hidden Park
Erin ON 5.9km -
Houndhouse Boarding
5606 6 Line, Hillsburgh ON 6.94km -
Belfountain Conservation Area
10 Credit St, Orangeville ON L7K 0E5 10.74km
-
RBC Royal Bank
25 Main St, Hillsburgh ON N0B 1Z0 1.22km -
TD Bank Financial Group
Riddell Rd, Orangeville ON 12.5km -
BMO Bank of Montreal
274 Broadway (Broadway / center), Orangeville ON L9W 1L1 14.33km



