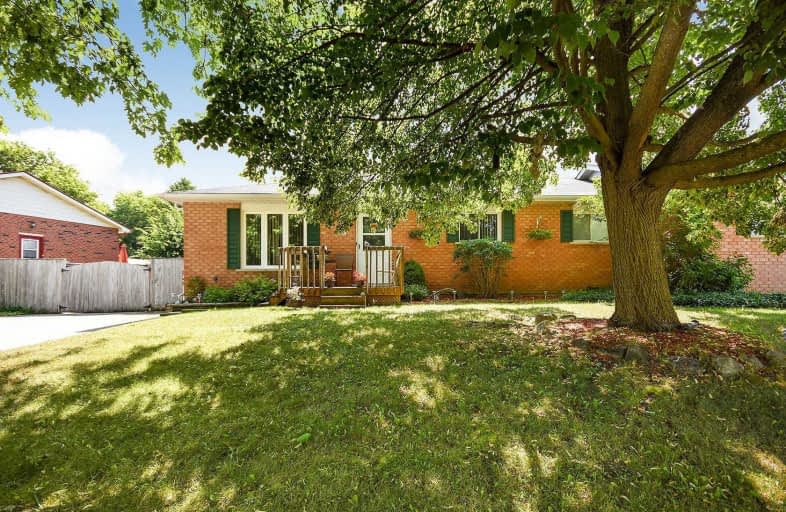Sold on Aug 02, 2019
Note: Property is not currently for sale or for rent.

-
Type: Semi-Detached
-
Style: Bungalow
-
Size: 1100 sqft
-
Lot Size: 82.15 x 0 Feet
-
Age: 31-50 years
-
Taxes: $3,820 per year
-
Days on Site: 21 Days
-
Added: Sep 07, 2019 (3 weeks on market)
-
Updated:
-
Last Checked: 1 month ago
-
MLS®#: X4515543
-
Listed By: Re/max real estate centre inc., brokerage
Spacious, Bright And Sunny 3 Bedroom Home On A Really Quiet Cul-De-Sac (Tricycle Traffic, Road Hockey, Raptor Hoops...Safe & Fun). Beautifully Maintained And Loved By The Same Owner For Many Years With A Great Fully Finished Basement. Sit On The Back Deck And Enjoy Your Huge Yard And There Is A Park Across The Road. We Just Can't Think Of A Better Place To Raise A Family..Now Its Your Turn.
Extras
Central Air, Fridge, Stove, Dishwasher, Washer, Dryer Elf's, Window Coverings, Swing Set, Garden Shed , Tools On Workbench Can Stay.
Property Details
Facts for 13 Carberry Street, Erin
Status
Days on Market: 21
Last Status: Sold
Sold Date: Aug 02, 2019
Closed Date: Aug 22, 2019
Expiry Date: Oct 12, 2019
Sold Price: $505,000
Unavailable Date: Aug 02, 2019
Input Date: Jul 12, 2019
Property
Status: Sale
Property Type: Semi-Detached
Style: Bungalow
Size (sq ft): 1100
Age: 31-50
Area: Erin
Community: Erin
Availability Date: 30 Days Tba
Inside
Bedrooms: 3
Bathrooms: 2
Kitchens: 1
Rooms: 6
Den/Family Room: No
Air Conditioning: Central Air
Fireplace: No
Laundry Level: Lower
Central Vacuum: N
Washrooms: 2
Utilities
Electricity: Yes
Gas: Yes
Cable: Yes
Telephone: Yes
Building
Basement: Part Fin
Heat Type: Forced Air
Heat Source: Gas
Exterior: Brick
Exterior: Vinyl Siding
Elevator: N
UFFI: No
Water Supply: Municipal
Special Designation: Unknown
Other Structures: Garden Shed
Parking
Driveway: Private
Garage Type: None
Covered Parking Spaces: 4
Total Parking Spaces: 4
Fees
Tax Year: 2019
Tax Legal Description: Pt Lt 50 Rcp 686 Pt 2,61R2861
Taxes: $3,820
Highlights
Feature: Cul De Sac
Feature: Golf
Feature: Park
Feature: Rec Centre
Feature: School
Land
Cross Street: Dundas/Carberry
Municipality District: Erin
Fronting On: East
Parcel Number: 711520192
Pool: None
Sewer: Septic
Lot Frontage: 82.15 Feet
Zoning: Res
Waterfront: None
Additional Media
- Virtual Tour: http://www.myvisuallistings.com/vtnb/284096
Rooms
Room details for 13 Carberry Street, Erin
| Type | Dimensions | Description |
|---|---|---|
| Living Main | 4.01 x 5.55 | Ceiling Fan, O/Looks Frontyard, Broadloom |
| Kitchen Main | 2.88 x 4.05 | Eat-In Kitchen, B/I Dishwasher, Hardwood Floor |
| Breakfast Main | 2.53 x 3.69 | W/O To Deck, Ceiling Fan, Hardwood Floor |
| Master Main | 3.65 x 4.05 | Semi Ensuite, Double Closet, Broadloom |
| 2nd Br Main | 3.41 x 3.78 | Double Closet, Ceiling Fan, Broadloom |
| 3rd Br Main | 3.18 x 3.32 | Mirrored Closet, Ceiling Fan, Crown Moulding |
| Rec Bsmt | 7.85 x 8.36 | Above Grade Window, Ceiling Fan, Broadloom |
| Laundry Bsmt | 2.46 x 2.49 | Window, B/I Shelves, Concrete Floor |
| XXXXXXXX | XXX XX, XXXX |
XXXX XXX XXXX |
$XXX,XXX |
| XXX XX, XXXX |
XXXXXX XXX XXXX |
$XXX,XXX |
| XXXXXXXX XXXX | XXX XX, XXXX | $505,000 XXX XXXX |
| XXXXXXXX XXXXXX | XXX XX, XXXX | $515,000 XXX XXXX |

Alton Public School
Elementary: PublicRoss R MacKay Public School
Elementary: PublicBelfountain Public School
Elementary: PublicSt John Brebeuf Catholic School
Elementary: CatholicErin Public School
Elementary: PublicBrisbane Public School
Elementary: PublicDufferin Centre for Continuing Education
Secondary: PublicActon District High School
Secondary: PublicErin District High School
Secondary: PublicWestside Secondary School
Secondary: PublicOrangeville District Secondary School
Secondary: PublicGeorgetown District High School
Secondary: Public

