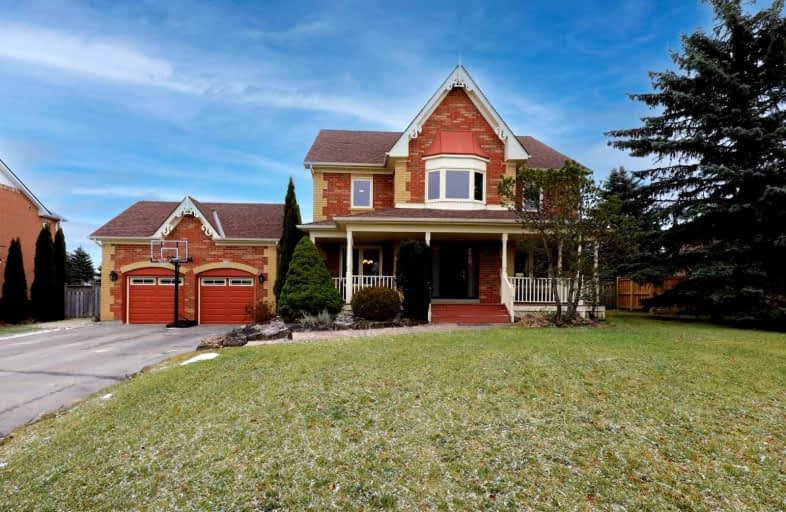
Alton Public School
Elementary: Public
10.33 km
Ross R MacKay Public School
Elementary: Public
7.13 km
Belfountain Public School
Elementary: Public
3.82 km
St John Brebeuf Catholic School
Elementary: Catholic
7.79 km
Erin Public School
Elementary: Public
1.60 km
Brisbane Public School
Elementary: Public
2.57 km
Dufferin Centre for Continuing Education
Secondary: Public
18.03 km
Acton District High School
Secondary: Public
13.65 km
Erin District High School
Secondary: Public
1.94 km
Westside Secondary School
Secondary: Public
16.69 km
Orangeville District Secondary School
Secondary: Public
18.05 km
Georgetown District High School
Secondary: Public
16.55 km














