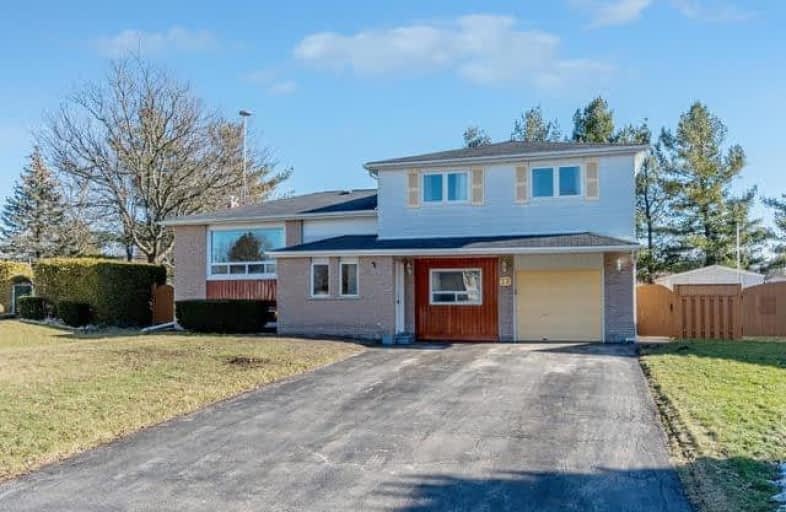Sold on Mar 02, 2018
Note: Property is not currently for sale or for rent.

-
Type: Detached
-
Style: Sidesplit 4
-
Size: 1500 sqft
-
Lot Size: 66.16 x 119.49 Feet
-
Age: 31-50 years
-
Taxes: $4,296 per year
-
Days on Site: 7 Days
-
Added: Sep 07, 2019 (1 week on market)
-
Updated:
-
Last Checked: 1 month ago
-
MLS®#: X4049217
-
Listed By: Ipro realty ltd., brokerage
Is Your House Too Small For Your Growing Family? This Is The Ideal Place For You! Lovingly Cared For And Spacious 4-Bedroom, 2-Bath Home On A Quiet Court In Proximity To Schools, Library, Rec Centre & Shopping. Everyone Can Enjoy A Separate Space To Relax And Play, Whether After School Or After Work! Pool-Size Yard With Large Deck For Outdoor Entertaining. Make This Home Yours Just In Time For Spring!
Extras
Fridge, Stove, D/W, Washer, Dryer, Cvac, Cac, Hwt, Furnace, Gdo & Remote, Garden Shed, All Elfs, All Window Coverings, Family Room Can Be Converted Back To 2nd Garage Bay. Furnace 2013. Sentex Internet.
Property Details
Facts for 13 Tomwell Crescent, Erin
Status
Days on Market: 7
Last Status: Sold
Sold Date: Mar 02, 2018
Closed Date: Apr 02, 2018
Expiry Date: Jul 01, 2018
Sold Price: $580,000
Unavailable Date: Mar 02, 2018
Input Date: Feb 23, 2018
Property
Status: Sale
Property Type: Detached
Style: Sidesplit 4
Size (sq ft): 1500
Age: 31-50
Area: Erin
Community: Erin
Availability Date: 30-60 Days
Inside
Bedrooms: 4
Bathrooms: 2
Kitchens: 1
Rooms: 8
Den/Family Room: Yes
Air Conditioning: Central Air
Fireplace: Yes
Laundry Level: Lower
Central Vacuum: Y
Washrooms: 2
Utilities
Electricity: Yes
Gas: Yes
Cable: Yes
Telephone: Yes
Building
Basement: Part Bsmt
Basement 2: Part Fin
Heat Type: Forced Air
Heat Source: Gas
Exterior: Alum Siding
Exterior: Brick
Elevator: N
Energy Certificate: N
Green Verification Status: N
Water Supply: Municipal
Physically Handicapped-Equipped: N
Special Designation: Unknown
Other Structures: Garden Shed
Retirement: N
Parking
Driveway: Pvt Double
Garage Spaces: 1
Garage Type: Attached
Covered Parking Spaces: 6
Total Parking Spaces: 7
Fees
Tax Year: 2017
Tax Legal Description: Lt 7, Pl 611; Town Of Erin
Taxes: $4,296
Highlights
Feature: Fenced Yard
Feature: Library
Feature: Park
Feature: Place Of Worship
Feature: Rec Centre
Feature: School
Land
Cross Street: Main-Dundas E-Tomwel
Municipality District: Erin
Fronting On: South
Parcel Number: 711540023
Pool: None
Sewer: Septic
Lot Depth: 119.49 Feet
Lot Frontage: 66.16 Feet
Lot Irregularities: Irreg Shaped Lot - 11
Acres: < .50
Zoning: R1
Waterfront: None
Additional Media
- Virtual Tour: https://tours.virtualgta.com/954880?idx=1
Rooms
Room details for 13 Tomwell Crescent, Erin
| Type | Dimensions | Description |
|---|---|---|
| Foyer Ground | 1.81 x 2.35 | Double Closet, O/Looks Frontyard, Vinyl Floor |
| Family Ground | 3.34 x 4.12 | 3 Pc Bath, W/O To Garage, W/O To Yard |
| Living Main | 3.94 x 5.16 | Picture Window, O/Looks Frontyard, Hardwood Floor |
| Dining Main | 2.82 x 3.00 | W/O To Deck, Hardwood Floor |
| Kitchen Main | 2.82 x 4.04 | Pantry, Ceramic Back Splash, Vinyl Floor |
| Master Upper | 3.18 x 4.12 | O/Looks Backyard, O/Looks Backyard, Hardwood Floor |
| 2nd Br Upper | 2.68 x 3.35 | O/Looks Frontyard, Closet, Hardwood Floor |
| 3rd Br Upper | 2.74 x 2.99 | O/Looks Frontyard, Closet, Hardwood Floor |
| 4th Br Upper | 2.72 x 3.43 | O/Looks Backyard, Closet, Hardwood Floor |
| Rec Bsmt | 3.82 x 4.94 | Above Grade Window, Gas Fireplace, Dropped Ceiling |
| Laundry Bsmt | 2.76 x 6.00 | Unfinished, O/Looks Backyard, Concrete Floor |
| XXXXXXXX | XXX XX, XXXX |
XXXX XXX XXXX |
$XXX,XXX |
| XXX XX, XXXX |
XXXXXX XXX XXXX |
$XXX,XXX |
| XXXXXXXX XXXX | XXX XX, XXXX | $580,000 XXX XXXX |
| XXXXXXXX XXXXXX | XXX XX, XXXX | $585,000 XXX XXXX |

Alton Public School
Elementary: PublicRoss R MacKay Public School
Elementary: PublicBelfountain Public School
Elementary: PublicSt John Brebeuf Catholic School
Elementary: CatholicErin Public School
Elementary: PublicBrisbane Public School
Elementary: PublicDufferin Centre for Continuing Education
Secondary: PublicActon District High School
Secondary: PublicErin District High School
Secondary: PublicWestside Secondary School
Secondary: PublicOrangeville District Secondary School
Secondary: PublicGeorgetown District High School
Secondary: Public

