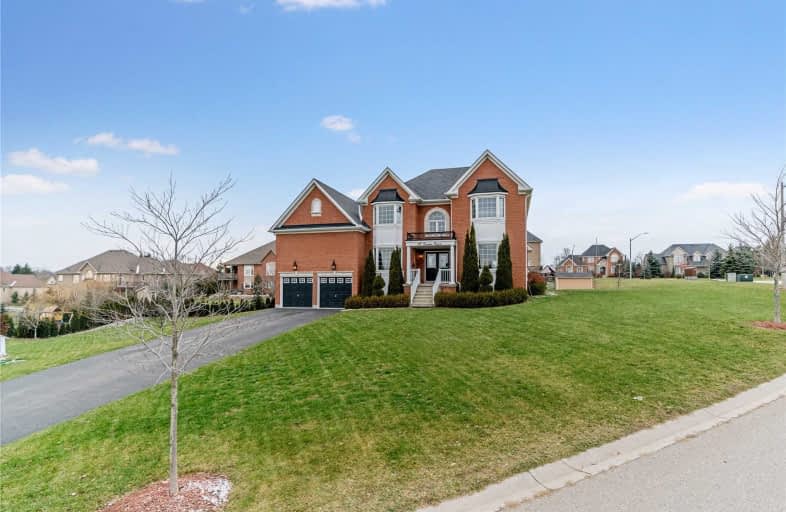Sold on Jan 31, 2019
Note: Property is not currently for sale or for rent.

-
Type: Detached
-
Style: 2-Storey
-
Size: 3500 sqft
-
Lot Size: 231.81 x 147.66 Feet
-
Age: 6-15 years
-
Taxes: $8,104 per year
-
Days on Site: 56 Days
-
Added: Dec 06, 2018 (1 month on market)
-
Updated:
-
Last Checked: 1 month ago
-
MLS®#: X4317827
-
Listed By: Royal lepage meadowtowne realty, brokerage
Room To Roam In This Spacious Family Home With Over 3500 Sqft. Fabulous Executive Subdivision With Pretty Views. Awesome Floorplan With Main Floor Office, Large Living/Dining Room, Huge Open Concept Kitchen/Family Room Ideal For Entertaining. The Second Level Has Four Good Size Bedrooms, A Master W/Walk-In Closet & 5-Pc Ensuite Plus Another Bedroom With A Walk-In Closet & Its Own 4Pc, Along With 2 Other Bedrooms That Share The Main Bathroom.
Extras
The Lower Level Is Massive And Unspoiled. Almost 1/2 An Acre, Long Double Driveway & Cul-De-Sac Location. Affordable Luxury Living! Easy To Show!
Property Details
Facts for 15 Leader Court, Erin
Status
Days on Market: 56
Last Status: Sold
Sold Date: Jan 31, 2019
Closed Date: Mar 05, 2019
Expiry Date: May 06, 2019
Sold Price: $870,000
Unavailable Date: Jan 31, 2019
Input Date: Dec 06, 2018
Property
Status: Sale
Property Type: Detached
Style: 2-Storey
Size (sq ft): 3500
Age: 6-15
Area: Erin
Community: Hillsburgh
Availability Date: Flexible
Assessment Amount: $742,000
Assessment Year: 2016
Inside
Bedrooms: 4
Bathrooms: 4
Kitchens: 1
Rooms: 9
Den/Family Room: Yes
Air Conditioning: Central Air
Fireplace: Yes
Laundry Level: Main
Washrooms: 4
Building
Basement: Full
Basement 2: Unfinished
Heat Type: Forced Air
Heat Source: Gas
Exterior: Brick
Water Supply: Municipal
Special Designation: Unknown
Parking
Driveway: Pvt Double
Garage Spaces: 2
Garage Type: Attached
Covered Parking Spaces: 8
Fees
Tax Year: 2018
Tax Legal Description: Lot25 Plan 61M109,S/T Ease For Entry Asin Wc137041
Taxes: $8,104
Land
Cross Street: Trafalgar Rd N To Up
Municipality District: Erin
Fronting On: North
Parcel Number: 711390517
Pool: None
Sewer: Septic
Lot Depth: 147.66 Feet
Lot Frontage: 231.81 Feet
Lot Irregularities: Irregular
Additional Media
- Virtual Tour: https://tours.virtualgta.com/1191262?idx=1
Open House
Open House Date: 2019-01-26
Open House Start: 02:00:00
Open House Finished: 04:00:00
Open House Date: 2019-01-27
Open House Start: 02:00:00
Open House Finished: 04:00:00
Rooms
Room details for 15 Leader Court, Erin
| Type | Dimensions | Description |
|---|---|---|
| Living Ground | 3.85 x 8.14 | Broadloom, Bay Window, Combined W/Dining |
| Dining Ground | 3.85 x 8.14 | Broadloom, Combined W/Living |
| Office Ground | 3.34 x 3.35 | Broadloom, Formal Rm, Bay Window |
| Kitchen Ground | 4.71 x 10.52 | Ceramic Floor, Breakfast Bar, Centre Island |
| Family Ground | 4.44 x 5.53 | Broadloom, Open Concept, Gas Fireplace |
| Master 2nd | 4.76 x 5.46 | Broadloom, 5 Pc Ensuite, W/I Closet |
| Br 2nd | 3.36 x 3.62 | W/I Closet, Bay Window, 4 Pc Ensuite |
| Br 2nd | 3.36 x 3.84 | Broadloom, Bay Window, Double Closet |
| Br 2nd | 3.39 x 3.84 | Broadloom, Double Closet |
| XXXXXXXX | XXX XX, XXXX |
XXXX XXX XXXX |
$XXX,XXX |
| XXX XX, XXXX |
XXXXXX XXX XXXX |
$XXX,XXX |
| XXXXXXXX XXXX | XXX XX, XXXX | $870,000 XXX XXXX |
| XXXXXXXX XXXXXX | XXX XX, XXXX | $899,000 XXX XXXX |

Alton Public School
Elementary: PublicRoss R MacKay Public School
Elementary: PublicEast Garafraxa Central Public School
Elementary: PublicSt John Brebeuf Catholic School
Elementary: CatholicErin Public School
Elementary: PublicBrisbane Public School
Elementary: PublicDufferin Centre for Continuing Education
Secondary: PublicActon District High School
Secondary: PublicErin District High School
Secondary: PublicWestside Secondary School
Secondary: PublicCentre Wellington District High School
Secondary: PublicOrangeville District Secondary School
Secondary: Public

