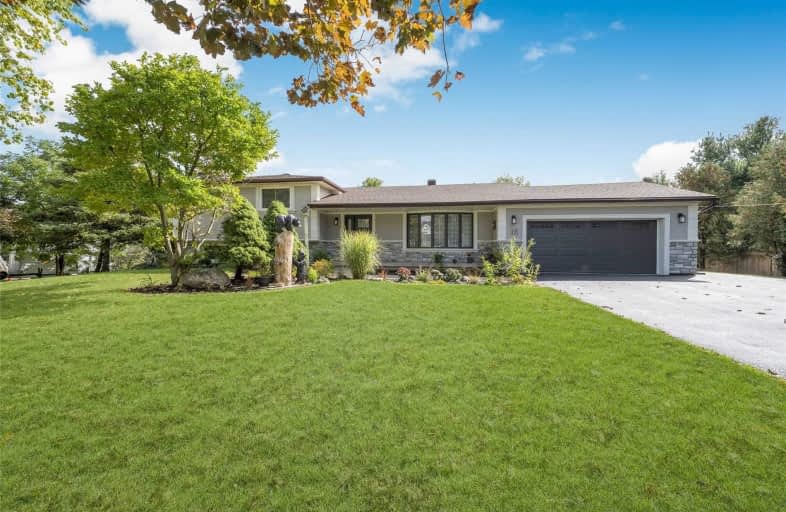Sold on Oct 10, 2020
Note: Property is not currently for sale or for rent.

-
Type: Detached
-
Style: Sidesplit 4
-
Size: 2000 sqft
-
Lot Size: 156 x 167 Feet
-
Age: No Data
-
Taxes: $5,234 per year
-
Days on Site: 8 Days
-
Added: Oct 02, 2020 (1 week on market)
-
Updated:
-
Last Checked: 1 month ago
-
MLS®#: X4939337
-
Listed By: Royal lepage credit valley real estate, brokerage
A Rare Find In The Village Of Hillsburgh. This Gorgeous 6 Br, 4 Bath Renovated 4 Lvl Ranch Sidesplit Is Perfect For Lrge Families, Looking For Quality Country Living In A Quiet Community. Perfect For Commuters.2 Lrge Mstr Bdrms W/ Ensuite Baths. Huge Entertaining Home Features Formal Liv + Din Rm. Stunning Modern Kitchen, Porcelain Flrs, Breakfast Bar, Eat-In Area, Corian Counters + Ceramic Backsplash, W/I From Dble Garage. Huge Family Rm W/O
Extras
To Patio/Backyard, Gas Fireplace, Gorgeous 4th Master Br + 3Pc, Lower Lvl Features. 2 Br, 3Pc Bath, Gym Area, Laundry. Perf For Poss. Inlaw Suite, Lots Of Storage, Parking For 8-10 Vehicles. Landscaped Lot 156 X 167. 3000 Sq Ft Fin Plus.
Property Details
Facts for 15 Orangeville Street, Erin
Status
Days on Market: 8
Last Status: Sold
Sold Date: Oct 10, 2020
Closed Date: Nov 30, 2020
Expiry Date: Dec 15, 2020
Sold Price: $987,500
Unavailable Date: Oct 10, 2020
Input Date: Oct 03, 2020
Property
Status: Sale
Property Type: Detached
Style: Sidesplit 4
Size (sq ft): 2000
Area: Erin
Community: Hillsburgh
Availability Date: 30-60 Days
Inside
Bedrooms: 3
Bedrooms Plus: 3
Bathrooms: 4
Kitchens: 1
Rooms: 7
Den/Family Room: Yes
Air Conditioning: Central Air
Fireplace: Yes
Laundry Level: Lower
Washrooms: 4
Building
Basement: Finished
Heat Type: Forced Air
Heat Source: Gas
Exterior: Stucco/Plaster
Water Supply: Well
Special Designation: Unknown
Parking
Driveway: Pvt Double
Garage Spaces: 2
Garage Type: Attached
Covered Parking Spaces: 6
Total Parking Spaces: 8
Fees
Tax Year: 2020
Tax Legal Description: Lt61Pl62 Erin, Pt Lt 60 Plan 62 Erin 61R2877
Taxes: $5,234
Highlights
Feature: Park
Feature: Place Of Worship
Feature: Rec Centre
Feature: School
Land
Cross Street: 8th Line & Orangevil
Municipality District: Erin
Fronting On: South
Pool: None
Sewer: Septic
Lot Depth: 167 Feet
Lot Frontage: 156 Feet
Zoning: Residential
Additional Media
- Virtual Tour: http://www.myvisuallistings.com/vtnb/301905
Rooms
Room details for 15 Orangeville Street, Erin
| Type | Dimensions | Description |
|---|---|---|
| Living Main | 5.12 x 4.10 | Laminate, Bay Window, Formal Rm |
| Dining Main | 3.35 x 3.69 | Porcelain Floor, Picture Window |
| Kitchen Main | 3.15 x 4.05 | Porcelain Floor, Breakfast Bar, W/O To Garage |
| Breakfast Main | 2.56 x 4.05 | Porcelain Floor, Eat-In Kitchen, Open Concept |
| Master Upper | 4.12 x 4.30 | Hardwood Floor, Double Closet, 4 Pc Ensuite |
| 2nd Br Upper | 3.51 x 3.94 | Hardwood Floor, Closet |
| 3rd Br Upper | 3.53 x 3.20 | Hardwood Floor, Closet |
| 4th Br Lower | 3.94 x 4.76 | Broadloom, Double Closet, 3 Pc Ensuite |
| Family Lower | 6.56 x 4.12 | Broadloom, Fireplace, W/O To Patio |
| 5th Br Lower | 3.97 x 3.05 | Vinyl Floor, Closet |
| Office Lower | 3.96 x 3.66 | Vinyl Floor, French Doors, 3 Pc Bath |
| XXXXXXXX | XXX XX, XXXX |
XXXX XXX XXXX |
$XXX,XXX |
| XXX XX, XXXX |
XXXXXX XXX XXXX |
$XXX,XXX | |
| XXXXXXXX | XXX XX, XXXX |
XXXX XXX XXXX |
$XXX,XXX |
| XXX XX, XXXX |
XXXXXX XXX XXXX |
$XXX,XXX |
| XXXXXXXX XXXX | XXX XX, XXXX | $987,500 XXX XXXX |
| XXXXXXXX XXXXXX | XXX XX, XXXX | $999,900 XXX XXXX |
| XXXXXXXX XXXX | XXX XX, XXXX | $675,000 XXX XXXX |
| XXXXXXXX XXXXXX | XXX XX, XXXX | $699,000 XXX XXXX |

Alton Public School
Elementary: PublicRoss R MacKay Public School
Elementary: PublicEast Garafraxa Central Public School
Elementary: PublicSt John Brebeuf Catholic School
Elementary: CatholicErin Public School
Elementary: PublicBrisbane Public School
Elementary: PublicDufferin Centre for Continuing Education
Secondary: PublicActon District High School
Secondary: PublicErin District High School
Secondary: PublicWestside Secondary School
Secondary: PublicCentre Wellington District High School
Secondary: PublicOrangeville District Secondary School
Secondary: Public- 2 bath
- 3 bed
- 1100 sqft
46 Douglas Crescent, Erin, Ontario • N0B 1Z0 • Rural Erin



