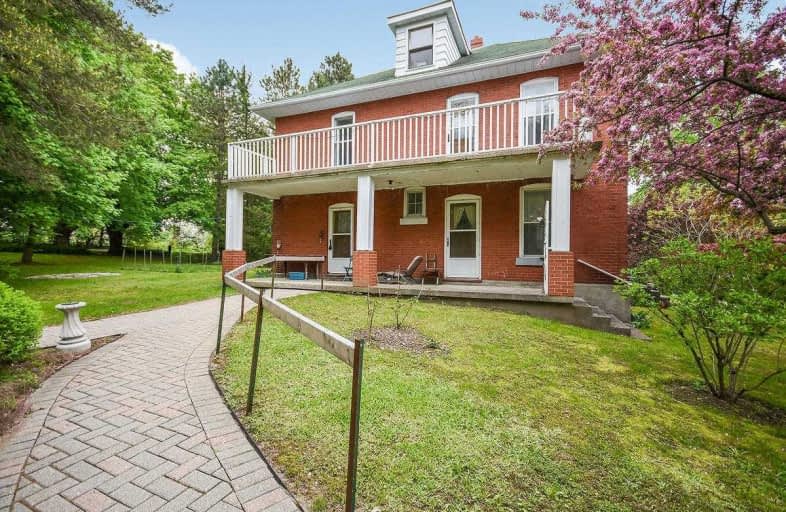Note: Property is not currently for sale or for rent.

-
Type: Detached
-
Style: 2-Storey
-
Lot Size: 103.19 x 149 Feet
-
Age: 100+ years
-
Taxes: $4,420 per year
-
Days on Site: 44 Days
-
Added: Sep 07, 2019 (1 month on market)
-
Updated:
-
Last Checked: 1 month ago
-
MLS®#: X4475398
-
Listed By: Re/max real estate centre inc., brokerage
Location, Location, Location This Classic Brick 2 Storey Is Placed Between 2 Quiet Streets. In Town Close To Village, Shopping & Golf But Is As Quiet As If You Were Out In The Country. This Old Beauty Is Structurally Sound But Need Some Tlc And Updating. Lots Of Potential The House Is Placed Centrally On The Large Lot With Mature Trees. Original Wide Pine Floors Under All Bedroom Carpet. Walk Up To Attic Storage Space.
Extras
Basement Is Unfinished But Vert Dry Lots Of Storage. Newer Furnace And Air Purifier.
Property Details
Facts for 15 Wesley Crescent, Erin
Status
Days on Market: 44
Last Status: Sold
Sold Date: Jul 17, 2019
Closed Date: Oct 31, 2019
Expiry Date: Aug 31, 2019
Sold Price: $550,000
Unavailable Date: Jul 17, 2019
Input Date: Jun 05, 2019
Prior LSC: Listing with no contract changes
Property
Status: Sale
Property Type: Detached
Style: 2-Storey
Age: 100+
Area: Erin
Community: Erin
Availability Date: Tba
Inside
Bedrooms: 4
Bathrooms: 2
Kitchens: 1
Rooms: 9
Den/Family Room: Yes
Air Conditioning: Central Air
Fireplace: No
Laundry Level: Lower
Washrooms: 2
Building
Basement: Unfinished
Heat Type: Forced Air
Heat Source: Oil
Exterior: Brick
Water Supply: Municipal
Special Designation: Unknown
Parking
Driveway: Private
Garage Type: None
Covered Parking Spaces: 4
Total Parking Spaces: 6
Fees
Tax Year: 2018
Tax Legal Description: Plan 652 Lot 60 Erin Village
Taxes: $4,420
Land
Cross Street: Wesley Cres & Dundas
Municipality District: Erin
Fronting On: North
Pool: None
Sewer: Septic
Lot Depth: 149 Feet
Lot Frontage: 103.19 Feet
Rooms
Room details for 15 Wesley Crescent, Erin
| Type | Dimensions | Description |
|---|---|---|
| Living Main | 7.10 x 5.20 | Large Window |
| Kitchen Main | 4.10 x 2.50 | |
| Bathroom Main | 3.00 x 1.60 | 4 Pc Bath |
| Master 2nd | 3.10 x 4.10 | W/I Closet, W/O To Balcony |
| 2nd Br 2nd | 3.10 x 4.10 | |
| 3rd Br 2nd | 2.80 x 3.60 | |
| 4th Br 2nd | 3.00 x 4.20 | |
| Bathroom 2nd | 2.00 x 1.50 | 4 Pc Bath |
| Loft 3rd | 3.70 x 5.50 | Staircase |
| XXXXXXXX | XXX XX, XXXX |
XXXX XXX XXXX |
$XXX,XXX |
| XXX XX, XXXX |
XXXXXX XXX XXXX |
$XXX,XXX |
| XXXXXXXX XXXX | XXX XX, XXXX | $550,000 XXX XXXX |
| XXXXXXXX XXXXXX | XXX XX, XXXX | $649,000 XXX XXXX |

Alton Public School
Elementary: PublicRoss R MacKay Public School
Elementary: PublicBelfountain Public School
Elementary: PublicSt John Brebeuf Catholic School
Elementary: CatholicErin Public School
Elementary: PublicBrisbane Public School
Elementary: PublicDufferin Centre for Continuing Education
Secondary: PublicActon District High School
Secondary: PublicErin District High School
Secondary: PublicWestside Secondary School
Secondary: PublicOrangeville District Secondary School
Secondary: PublicGeorgetown District High School
Secondary: Public

