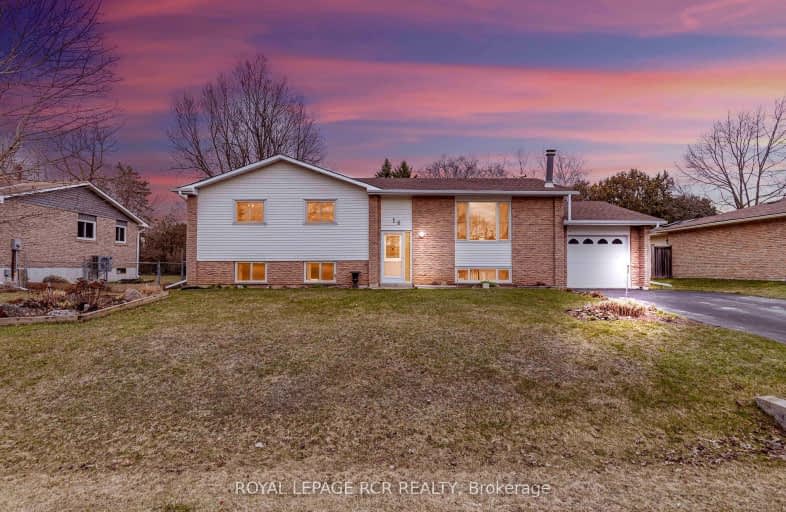Car-Dependent
- Most errands require a car.
38
/100
Somewhat Bikeable
- Most errands require a car.
40
/100

Alton Public School
Elementary: Public
9.41 km
Ross R MacKay Public School
Elementary: Public
0.73 km
East Garafraxa Central Public School
Elementary: Public
7.61 km
St John Brebeuf Catholic School
Elementary: Catholic
0.31 km
Erin Public School
Elementary: Public
6.12 km
Brisbane Public School
Elementary: Public
7.31 km
Dufferin Centre for Continuing Education
Secondary: Public
14.68 km
Acton District High School
Secondary: Public
18.67 km
Erin District High School
Secondary: Public
5.96 km
Westside Secondary School
Secondary: Public
12.73 km
Centre Wellington District High School
Secondary: Public
20.08 km
Orangeville District Secondary School
Secondary: Public
14.90 km
-
Belfountain Conservation Area
Caledon ON L0N 1C0 10.2km -
Alton Conservation Area
Alton ON 11.88km -
Fendley Park Orangeville
Montgomery Rd (Riddell Road), Orangeville ON 12.7km
-
Scotiabank
268 Broadway, Orangeville ON L9W 1K9 14.22km -
Meridian Credit Union ATM
190 Broadway, Orangeville ON L9W 1K3 14.52km -
BMO Bank of Montreal
150 1st St, Orangeville ON L6W 3T7 15.78km



