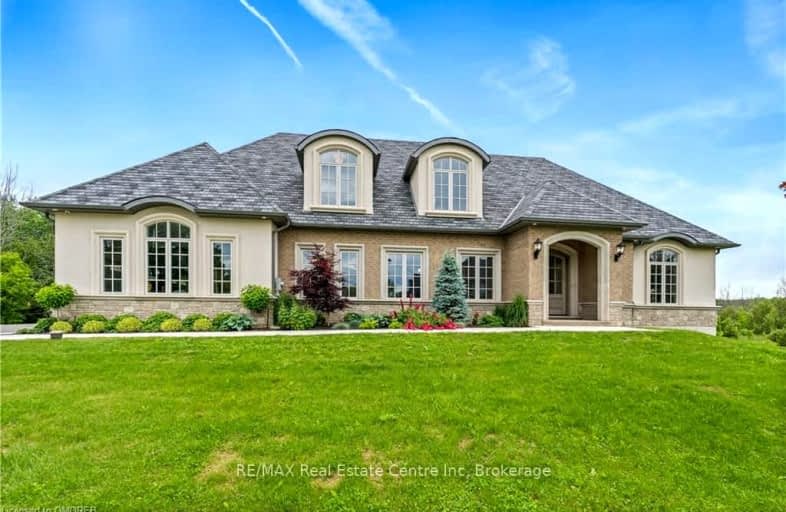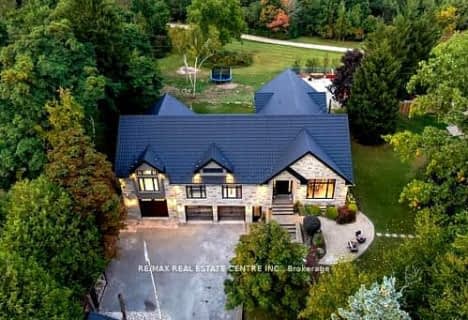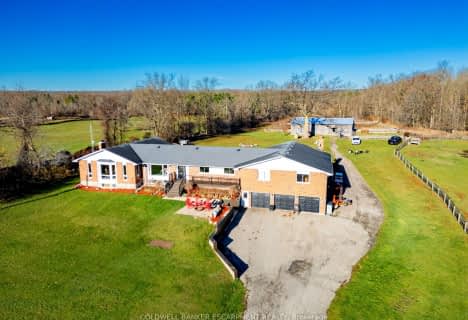Car-Dependent
- Almost all errands require a car.
7
/100
Somewhat Bikeable
- Most errands require a car.
29
/100

Joseph Gibbons Public School
Elementary: Public
7.83 km
Limehouse Public School
Elementary: Public
7.04 km
Robert Little Public School
Elementary: Public
7.51 km
Brisbane Public School
Elementary: Public
7.38 km
St Joseph's School
Elementary: Catholic
8.49 km
McKenzie-Smith Bennett
Elementary: Public
6.68 km
Gary Allan High School - Halton Hills
Secondary: Public
9.26 km
Acton District High School
Secondary: Public
6.22 km
Erin District High School
Secondary: Public
10.08 km
Christ the King Catholic Secondary School
Secondary: Catholic
9.80 km
Georgetown District High School
Secondary: Public
9.03 km
St Edmund Campion Secondary School
Secondary: Catholic
14.73 km
-
Silver Creek Conservation Area
13500 Fallbrook Trail, Halton Hills ON 3.64km -
James and Edna Park
Roundstone Dr (Roundstone and Crystal Glen Crescent), Brampton ON 17.22km -
Major William Sharpe Park
Brampton ON 17.77km
-
Scotiabank
36 Mill St E, Acton ON L7J 1H2 7.7km -
CoinFlip Bitcoin ATM
64 Main St S, Georgetown ON L7G 3G3 8.74km -
Scotiabank
333 Mountainview Rd S, Georgetown ON L7G 6E8 12.98km




