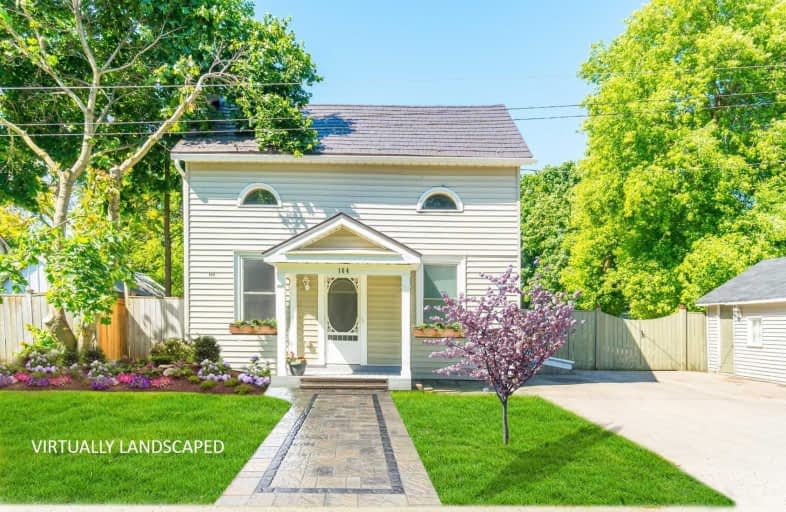Sold on Jun 25, 2020
Note: Property is not currently for sale or for rent.

-
Type: Detached
-
Style: 2-Storey
-
Size: 1100 sqft
-
Lot Size: 66 x 165 Feet
-
Age: 100+ years
-
Taxes: $4,094 per year
-
Days on Site: 8 Days
-
Added: Jun 17, 2020 (1 week on market)
-
Updated:
-
Last Checked: 1 month ago
-
MLS®#: X4796554
-
Listed By: Royal lepage meadowtowne realty, brokerage
This Home Is Located On A Quiet St In A Village Setting On A 66X165 Foot Treed Lot Just A Short Walk From Erin's Quaint Main St*It Offers A Great Flr Plan W/Master Bdrm On The Main Lvl Steps From A Reno'd 3 Pc Bth W/Oversized Glass Shower & Main Flr Laundry*There's A Spacious Eating Area W/W/O To The Backyard Deck + Large Cathedral Ceiling Kitchen W/Plenty Of Cupboard & Counter Space*The Upper Lvl Has 2 Bdrms + 4 Pc Bath Along W/Open Space For A Gaming Or Ofc
Extras
Setup*The Fully Fenced Backyard Features An In-Ground Pool, Deck W/Hot Tub & Plenty Of Space For The Kids & Pets To Play. There Is Plenty Of Parking For The Whole Family*Small Town Living At Its Best! Click More Info For Additional Details*
Property Details
Facts for 164 Daniel Street, Erin
Status
Days on Market: 8
Last Status: Sold
Sold Date: Jun 25, 2020
Closed Date: Aug 28, 2020
Expiry Date: Nov 17, 2020
Sold Price: $600,100
Unavailable Date: Jun 25, 2020
Input Date: Jun 17, 2020
Property
Status: Sale
Property Type: Detached
Style: 2-Storey
Size (sq ft): 1100
Age: 100+
Area: Erin
Community: Erin
Availability Date: Tbd
Inside
Bedrooms: 3
Bathrooms: 2
Kitchens: 1
Rooms: 7
Den/Family Room: No
Air Conditioning: Central Air
Fireplace: No
Laundry Level: Main
Washrooms: 2
Utilities
Electricity: Yes
Gas: Yes
Cable: Yes
Telephone: Yes
Building
Basement: Part Fin
Basement 2: Sep Entrance
Heat Type: Forced Air
Heat Source: Gas
Exterior: Vinyl Siding
Water Supply: Municipal
Special Designation: Unknown
Parking
Driveway: Pvt Double
Garage Spaces: 1
Garage Type: Detached
Covered Parking Spaces: 6
Total Parking Spaces: 7
Fees
Tax Year: 2019
Tax Legal Description: Lt 17 Pl 102 Erin; Town Of Erin
Taxes: $4,094
Highlights
Feature: Fenced Yard
Feature: Park
Feature: Place Of Worship
Feature: Rec Centre
Feature: School
Land
Cross Street: Main And Spring
Municipality District: Erin
Fronting On: West
Parcel Number: 711550322
Pool: Inground
Sewer: Septic
Lot Depth: 165 Feet
Lot Frontage: 66 Feet
Acres: < .50
Zoning: Residential
Additional Media
- Virtual Tour: https://my.matterport.com/show/?m=RW3j9BafbHa
Rooms
Room details for 164 Daniel Street, Erin
| Type | Dimensions | Description |
|---|---|---|
| Living Main | 2.93 x 5.82 | Wood Floor, Wood Trim, Closet |
| Kitchen Main | 4.61 x 3.32 | Ceramic Floor, Cathedral Ceiling, Pantry |
| Breakfast Main | 2.50 x 4.72 | Raised Floor, Ceramic Floor, W/O To Deck |
| Master Main | 2.96 x 4.30 | Wood Floor, Double Closet, Window |
| 2nd Br 2nd | 3.51 x 2.47 | Wood Floor, Double Closet, Window |
| 3rd Br 2nd | 3.20 x 2.93 | Wood Floor, Double Closet, Window |
| Sitting 2nd | 3.07 x 2.74 | Wood Floor, Window, Open Concept |

| XXXXXXXX | XXX XX, XXXX |
XXXX XXX XXXX |
$XXX,XXX |
| XXX XX, XXXX |
XXXXXX XXX XXXX |
$XXX,XXX | |
| XXXXXXXX | XXX XX, XXXX |
XXXXXXX XXX XXXX |
|
| XXX XX, XXXX |
XXXXXX XXX XXXX |
$XXX,XXX | |
| XXXXXXXX | XXX XX, XXXX |
XXXXXXX XXX XXXX |
|
| XXX XX, XXXX |
XXXXXX XXX XXXX |
$XXX,XXX | |
| XXXXXXXX | XXX XX, XXXX |
XXXXXXX XXX XXXX |
|
| XXX XX, XXXX |
XXXXXX XXX XXXX |
$XXX,XXX |
| XXXXXXXX XXXX | XXX XX, XXXX | $600,100 XXX XXXX |
| XXXXXXXX XXXXXX | XXX XX, XXXX | $589,900 XXX XXXX |
| XXXXXXXX XXXXXXX | XXX XX, XXXX | XXX XXXX |
| XXXXXXXX XXXXXX | XXX XX, XXXX | $609,900 XXX XXXX |
| XXXXXXXX XXXXXXX | XXX XX, XXXX | XXX XXXX |
| XXXXXXXX XXXXXX | XXX XX, XXXX | $609,900 XXX XXXX |
| XXXXXXXX XXXXXXX | XXX XX, XXXX | XXX XXXX |
| XXXXXXXX XXXXXX | XXX XX, XXXX | $618,900 XXX XXXX |

Alton Public School
Elementary: PublicRoss R MacKay Public School
Elementary: PublicBelfountain Public School
Elementary: PublicSt John Brebeuf Catholic School
Elementary: CatholicErin Public School
Elementary: PublicBrisbane Public School
Elementary: PublicDufferin Centre for Continuing Education
Secondary: PublicActon District High School
Secondary: PublicErin District High School
Secondary: PublicWestside Secondary School
Secondary: PublicOrangeville District Secondary School
Secondary: PublicGeorgetown District High School
Secondary: Public
