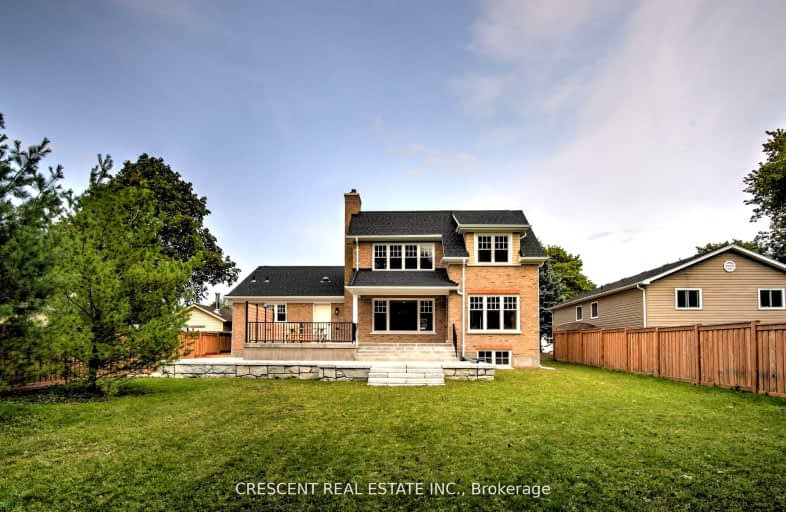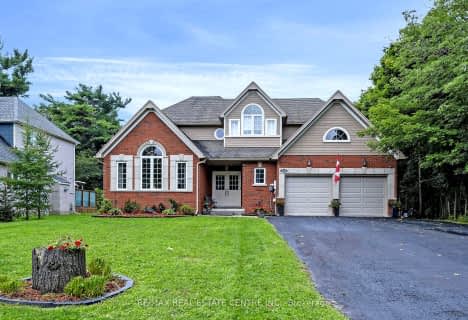Somewhat Walkable
- Some errands can be accomplished on foot.
63
/100
Somewhat Bikeable
- Most errands require a car.
46
/100

Alton Public School
Elementary: Public
9.40 km
Ross R MacKay Public School
Elementary: Public
5.91 km
Belfountain Public School
Elementary: Public
4.18 km
St John Brebeuf Catholic School
Elementary: Catholic
6.51 km
Erin Public School
Elementary: Public
0.26 km
Brisbane Public School
Elementary: Public
2.93 km
Dufferin Centre for Continuing Education
Secondary: Public
16.94 km
Acton District High School
Secondary: Public
14.67 km
Erin District High School
Secondary: Public
0.67 km
Westside Secondary School
Secondary: Public
15.53 km
Orangeville District Secondary School
Secondary: Public
16.99 km
Georgetown District High School
Secondary: Public
17.88 km
-
Terra Cotta Conservation Area
14452 Winston Churchill Blvd, Halton Hills ON L7G 0N9 10.29km -
Alton Conservation Area
Alton ON 14.61km -
Prospect Park
30 Park Ave, Acton ON L7J 1Y5 15.78km
-
BMO Bank of Montreal
372 Queen St E, Acton ON L7J 2Y5 15.34km -
CIBC
352 Queen St E, Acton ON L7J 1R2 15.46km -
BMO Bank of Montreal
150 1st St, Orangeville ON L6W 3T7 17.89km





