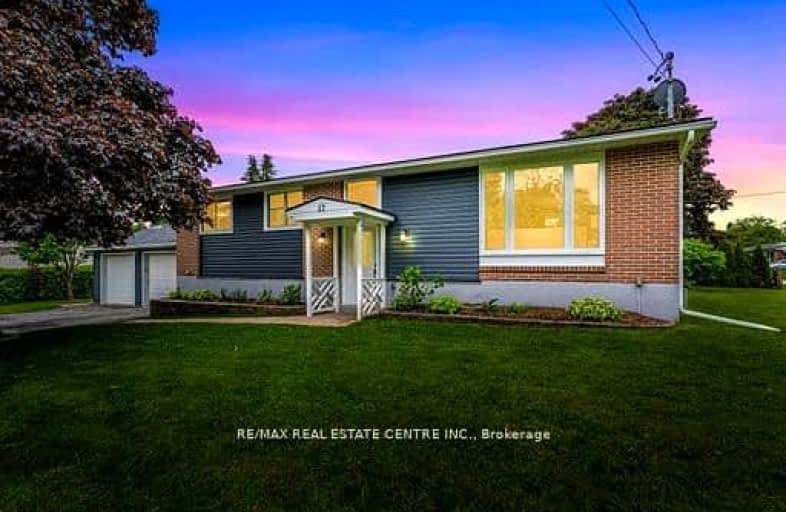Car-Dependent
- Most errands require a car.
32
/100
Somewhat Bikeable
- Most errands require a car.
37
/100

Alton Public School
Elementary: Public
9.29 km
Ross R MacKay Public School
Elementary: Public
1.15 km
East Garafraxa Central Public School
Elementary: Public
7.22 km
St John Brebeuf Catholic School
Elementary: Catholic
0.17 km
Erin Public School
Elementary: Public
6.46 km
Brisbane Public School
Elementary: Public
7.73 km
Dufferin Centre for Continuing Education
Secondary: Public
14.38 km
Acton District High School
Secondary: Public
19.09 km
Erin District High School
Secondary: Public
6.28 km
Westside Secondary School
Secondary: Public
12.41 km
Centre Wellington District High School
Secondary: Public
20.05 km
Orangeville District Secondary School
Secondary: Public
14.61 km
-
Belfountain Conservation Area
Caledon ON L0N 1C0 10.43km -
Kay Cee Gardens
26 Bythia St (btwn Broadway and York St), Orangeville ON L9W 2S1 13.89km -
Caledon Village Fairgrounds
Caledon Village ON 14.01km
-
RBC Royal Bank
97 Trafalgar Rd, Hillsburgh ON N0B 1Z0 0.55km -
TD Canada Trust Branch and ATM
125 Main St, Erin ON N0B 1T0 6.85km -
Localcoin Bitcoin ATM - Conwinience
235 Centennial Rd, Orangeville ON L9W 5K9 12.11km



