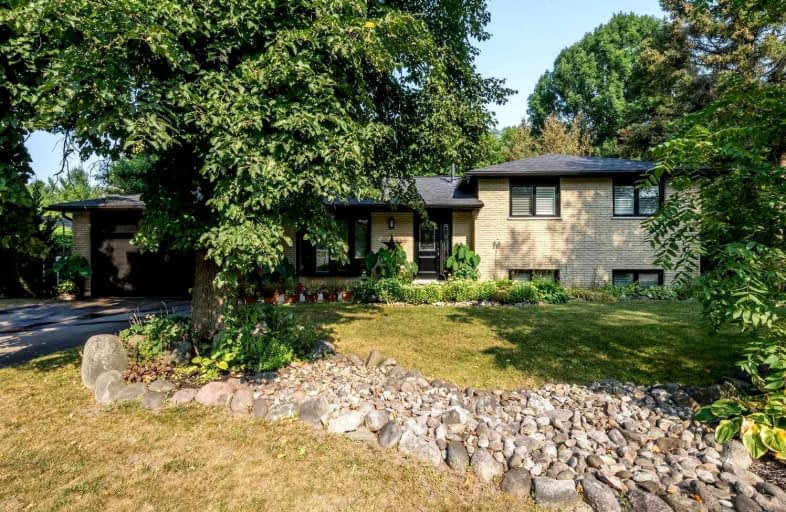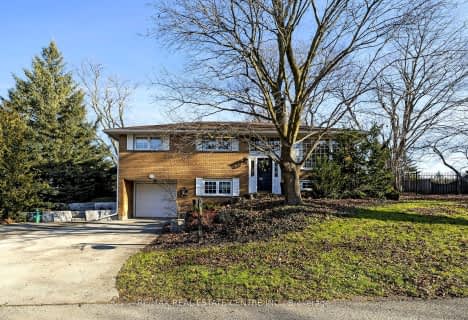
Alton Public School
Elementary: Public
9.73 km
Ross R MacKay Public School
Elementary: Public
4.93 km
Belfountain Public School
Elementary: Public
5.30 km
St John Brebeuf Catholic School
Elementary: Catholic
5.62 km
Erin Public School
Elementary: Public
1.07 km
Brisbane Public School
Elementary: Public
2.65 km
Dufferin Centre for Continuing Education
Secondary: Public
17.02 km
Acton District High School
Secondary: Public
14.66 km
Erin District High School
Secondary: Public
1.28 km
Westside Secondary School
Secondary: Public
15.49 km
Orangeville District Secondary School
Secondary: Public
17.10 km
Georgetown District High School
Secondary: Public
18.43 km














