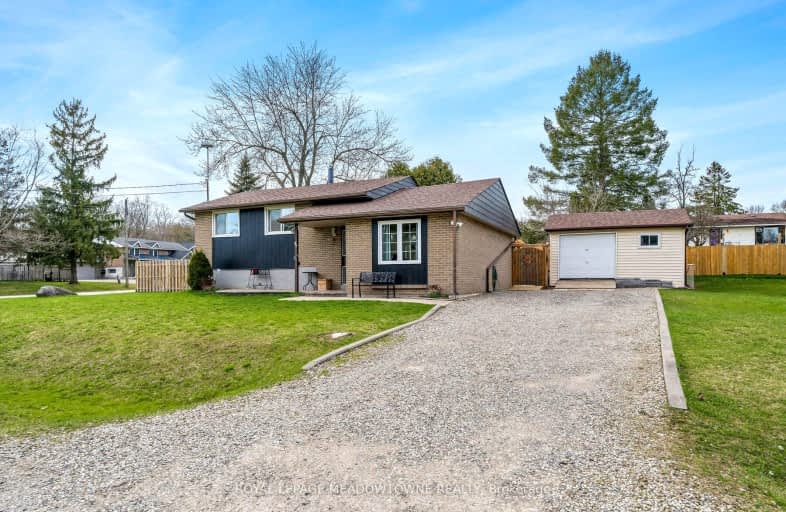Car-Dependent
- Most errands require a car.
38
/100
Somewhat Bikeable
- Most errands require a car.
40
/100

Alton Public School
Elementary: Public
9.47 km
Ross R MacKay Public School
Elementary: Public
1.06 km
East Garafraxa Central Public School
Elementary: Public
7.22 km
St John Brebeuf Catholic School
Elementary: Catholic
0.27 km
Erin Public School
Elementary: Public
6.49 km
Brisbane Public School
Elementary: Public
7.69 km
Dufferin Centre for Continuing Education
Secondary: Public
14.55 km
Acton District High School
Secondary: Public
19.00 km
Erin District High School
Secondary: Public
6.33 km
Westside Secondary School
Secondary: Public
12.57 km
Centre Wellington District High School
Secondary: Public
19.90 km
Orangeville District Secondary School
Secondary: Public
14.77 km
-
Belfountain Conservation Area
Caledon ON L0N 1C0 10.53km -
Alton Conservation Area
Alton ON 11.72km -
Fendley Park Orangeville
Montgomery Rd (Riddell Road), Orangeville ON 12.5km
-
TD Canada Trust ATM
125 Main St, Erin ON N0B 1T0 6.87km -
RBC Royal Bank
152 Main St, Erin ON N0B 2E0 6.88km -
Localcoin Bitcoin ATM - Conwinience
235 Centennial Rd, Orangeville ON L9W 5K9 12.27km



