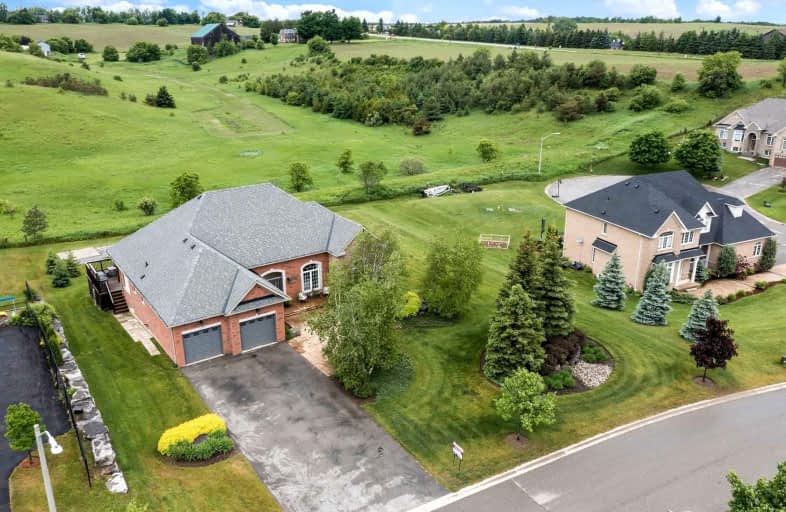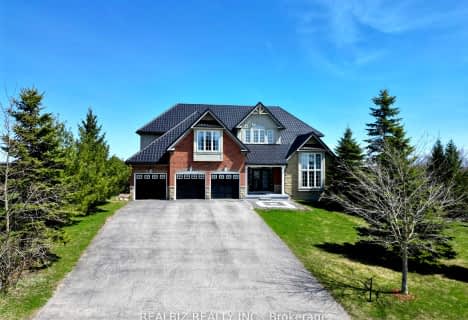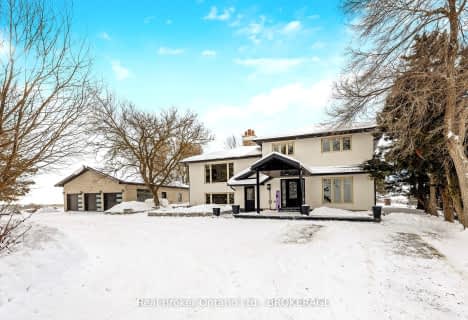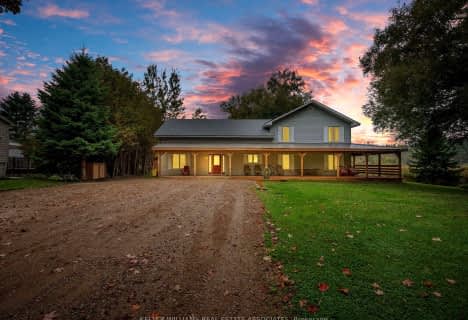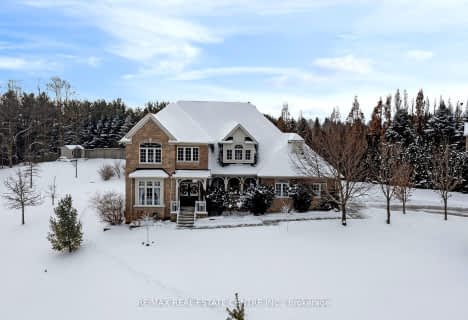
Alton Public School
Elementary: Public
10.06 km
Ross R MacKay Public School
Elementary: Public
1.12 km
East Garafraxa Central Public School
Elementary: Public
7.11 km
St John Brebeuf Catholic School
Elementary: Catholic
0.86 km
Erin Public School
Elementary: Public
6.80 km
Brisbane Public School
Elementary: Public
7.77 km
Dufferin Centre for Continuing Education
Secondary: Public
15.03 km
Acton District High School
Secondary: Public
18.87 km
Erin District High School
Secondary: Public
6.67 km
Westside Secondary School
Secondary: Public
13.02 km
Centre Wellington District High School
Secondary: Public
19.31 km
Orangeville District Secondary School
Secondary: Public
15.26 km
