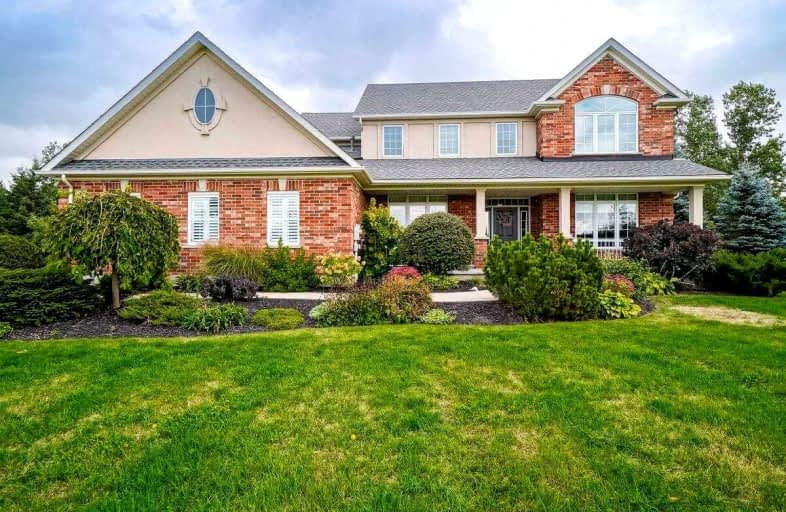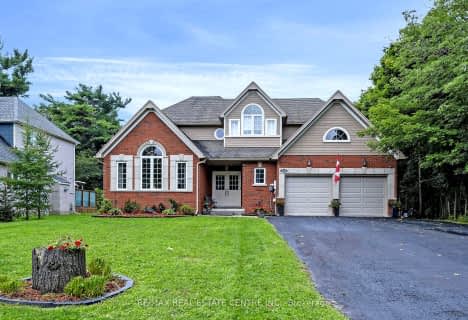
Alton Public School
Elementary: Public
10.99 km
Ross R MacKay Public School
Elementary: Public
7.42 km
Belfountain Public School
Elementary: Public
4.26 km
St John Brebeuf Catholic School
Elementary: Catholic
8.14 km
Erin Public School
Elementary: Public
2.13 km
Brisbane Public School
Elementary: Public
2.15 km
Dufferin Centre for Continuing Education
Secondary: Public
18.68 km
Acton District High School
Secondary: Public
12.99 km
Erin District High School
Secondary: Public
2.51 km
Westside Secondary School
Secondary: Public
17.33 km
Orangeville District Secondary School
Secondary: Public
18.71 km
Georgetown District High School
Secondary: Public
16.02 km





