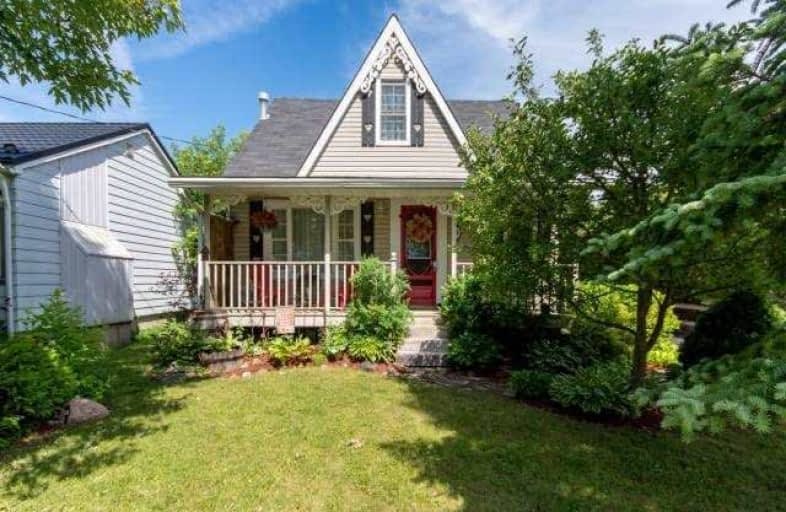Sold on Jul 03, 2018
Note: Property is not currently for sale or for rent.

-
Type: Detached
-
Style: 2-Storey
-
Size: 700 sqft
-
Lot Size: 50 x 206.2 Feet
-
Age: 51-99 years
-
Taxes: $3,996 per year
-
Days on Site: 5 Days
-
Added: Sep 07, 2019 (5 days on market)
-
Updated:
-
Last Checked: 1 month ago
-
MLS®#: X4175736
-
Listed By: Royal lepage meadowtowne realty, brokerage
Looking At Jumping Into The Market Or Are You Looking At Downsizing? You Won't Want To Miss Out On This One. This 3 Bedroom, 2 Full Bath Home Is Truly Move In Ready With Nothing Left To Do. The Main Floor Has A Great Layout With A Main Floor Bedroom And Full Bath, The Upstairs Has An Additional Two Bedrooms With Plenty Of Storage And Closet Space In Each. The Basement Is Finished With A Rec Room. The Large Backyard Has Plenty Of Room To Entertain Outdoors.
Extras
There Is A Garage And Workshop For Those That Are Handy. Roof(16), Furnace(12), A/C(15) Included:Fridge,Stove,Dishwasher, Microwave,Washer,Dryer,Elf's,Window Treatments,Water Heater (Rental) & Garden Shed.
Property Details
Facts for 19 Dundas Street West, Erin
Status
Days on Market: 5
Last Status: Sold
Sold Date: Jul 03, 2018
Closed Date: Sep 27, 2018
Expiry Date: Dec 19, 2018
Sold Price: $535,500
Unavailable Date: Jul 03, 2018
Input Date: Jun 28, 2018
Prior LSC: Listing with no contract changes
Property
Status: Sale
Property Type: Detached
Style: 2-Storey
Size (sq ft): 700
Age: 51-99
Area: Erin
Community: Erin
Availability Date: Tbd
Inside
Bedrooms: 3
Bathrooms: 2
Kitchens: 1
Rooms: 8
Den/Family Room: No
Air Conditioning: Central Air
Fireplace: Yes
Laundry Level: Lower
Central Vacuum: N
Washrooms: 2
Utilities
Electricity: Yes
Gas: Yes
Cable: Available
Telephone: Yes
Building
Basement: Finished
Heat Type: Forced Air
Heat Source: Gas
Exterior: Board/Batten
Exterior: Vinyl Siding
Elevator: N
UFFI: No
Energy Certificate: N
Green Verification Status: N
Water Supply: Municipal
Physically Handicapped-Equipped: N
Special Designation: Unknown
Other Structures: Garden Shed
Other Structures: Workshop
Retirement: N
Parking
Driveway: Private
Garage Spaces: 1
Garage Type: Detached
Covered Parking Spaces: 4
Total Parking Spaces: 5
Fees
Tax Year: 2017
Tax Legal Description: Pt Lt 80 Rcp 686 Erin Part 1,3&4, 61R3519; S/T *
Taxes: $3,996
Highlights
Feature: Fenced Yard
Feature: Library
Feature: Park
Feature: Place Of Worship
Feature: Rec Centre
Feature: School
Land
Cross Street: Main St/ Dundas St W
Municipality District: Erin
Fronting On: North
Parcel Number: 711520180
Pool: None
Sewer: Septic
Lot Depth: 206.2 Feet
Lot Frontage: 50 Feet
Zoning: Residential
Waterfront: None
Additional Media
- Virtual Tour: http://www.myvisuallistings.com/pfsnb/265359#
Rooms
Room details for 19 Dundas Street West, Erin
| Type | Dimensions | Description |
|---|---|---|
| Living Main | 3.63 x 4.76 | Window, Wood Trim, Hardwood Floor |
| Dining Main | 2.14 x 6.06 | Combined W/Kitchen, Bay Window, French Doors |
| Kitchen Main | 2.46 x 3.60 | W/O To Deck, W/O To Yard, Linoleum |
| Br Main | 2.41 x 2.99 | Closet, Window, Hardwood Floor |
| Master 2nd | 3.60 x 3.61 | W/I Closet, Large Window, Broadloom |
| Br 2nd | 2.56 x 3.47 | B/I Shelves, Broadloom |
| Rec Lower | 2.93 x 5.83 | Gas Fireplace, Bar Sink, Broadloom |
| Laundry Lower | 1.73 x 4.49 | Large Closet, Vinyl Floor |
| XXXXXXXX | XXX XX, XXXX |
XXXX XXX XXXX |
$XXX,XXX |
| XXX XX, XXXX |
XXXXXX XXX XXXX |
$XXX,XXX |
| XXXXXXXX XXXX | XXX XX, XXXX | $535,500 XXX XXXX |
| XXXXXXXX XXXXXX | XXX XX, XXXX | $535,000 XXX XXXX |

Alton Public School
Elementary: PublicRoss R MacKay Public School
Elementary: PublicBelfountain Public School
Elementary: PublicSt John Brebeuf Catholic School
Elementary: CatholicErin Public School
Elementary: PublicBrisbane Public School
Elementary: PublicDufferin Centre for Continuing Education
Secondary: PublicActon District High School
Secondary: PublicErin District High School
Secondary: PublicWestside Secondary School
Secondary: PublicOrangeville District Secondary School
Secondary: PublicGeorgetown District High School
Secondary: Public

