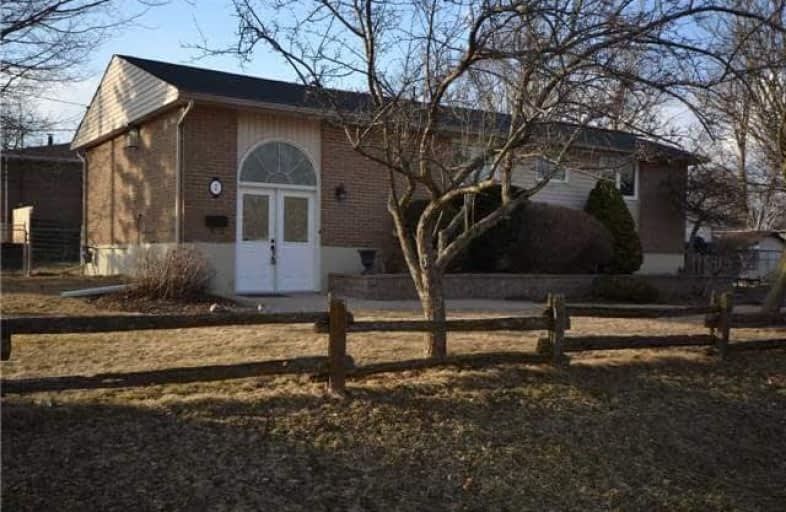Sold on May 30, 2018
Note: Property is not currently for sale or for rent.

-
Type: Detached
-
Style: Bungalow-Raised
-
Lot Size: 80.41 x 125 Feet
-
Age: 31-50 years
-
Taxes: $3,326 per year
-
Days on Site: 49 Days
-
Added: Sep 07, 2019 (1 month on market)
-
Updated:
-
Last Checked: 1 month ago
-
MLS®#: X4093562
-
Listed By: Royal lepage rcr realty, brokerage
All Brick Raised Bungalow On A Street With Only 1 Other House In Hillsburgh. 3 Spacious Bedrooms With Semi En Suite Bath Off The Master.Whole Upper Level Of Hardwood Floors Recently Refinished, Plenty Of Upgrades Completed And Just Too Many To List Here.Gas Fireplace In Living Room With Access Off Dining Room Walking Out To 12X20 Deck Great For Entertaining And A Fully Fenced Back Yard. Also 12X20 Detached Shop/Outbuilding.
Extras
New Roof,Gas Furnace ,Fridge,Stove,Dishwasher,Lots Of Upgrades Done. Time To Just Move In And Enjoy.Great Location Being Close To Park,School,Walking Trails. Hwt Is A Rental $32.24 Taxes In. Open House This Sat & Sun 1-3. Home Shows Great.
Property Details
Facts for 2 Alice Gate, Erin
Status
Days on Market: 49
Last Status: Sold
Sold Date: May 30, 2018
Closed Date: Jul 03, 2018
Expiry Date: Sep 11, 2018
Sold Price: $525,000
Unavailable Date: May 30, 2018
Input Date: Apr 11, 2018
Property
Status: Sale
Property Type: Detached
Style: Bungalow-Raised
Age: 31-50
Area: Erin
Community: Hillsburgh
Availability Date: Immediate
Inside
Bedrooms: 3
Bathrooms: 1
Kitchens: 1
Rooms: 9
Den/Family Room: No
Air Conditioning: Central Air
Fireplace: Yes
Laundry Level: Lower
Central Vacuum: N
Washrooms: 1
Utilities
Electricity: Yes
Gas: Yes
Cable: Available
Telephone: Yes
Building
Basement: Full
Basement 2: Part Fin
Heat Type: Forced Air
Heat Source: Gas
Exterior: Brick
Elevator: N
Water Supply: Municipal
Special Designation: Unknown
Other Structures: Workshop
Parking
Driveway: Pvt Double
Garage Spaces: 1
Garage Type: Detached
Covered Parking Spaces: 4
Total Parking Spaces: 4
Fees
Tax Year: 2018
Tax Legal Description: Lot 34 Plan 622 Erin
Taxes: $3,326
Land
Cross Street: In Between Mill & El
Municipality District: Erin
Fronting On: North
Pool: None
Sewer: Septic
Lot Depth: 125 Feet
Lot Frontage: 80.41 Feet
Lot Irregularities: Corner Lot
Additional Media
- Virtual Tour: https://www.tourbuzz.net/1007288?idx=1
Rooms
Room details for 2 Alice Gate, Erin
| Type | Dimensions | Description |
|---|---|---|
| Kitchen Upper | 3.42 x 3.52 | Ceramic Floor, Window, O/Looks Frontyard |
| Dining Upper | 3.42 x 3.50 | Hardwood Floor, Combined W/Living, W/O To Deck |
| Living Upper | 4.02 x 7.17 | Hardwood Floor, Gas Fireplace, Combined W/Dining |
| Master Upper | 3.54 x 4.11 | Hardwood Floor, Ensuite Bath, Double Closet |
| 2nd Br Upper | 2.57 x 3.52 | Hardwood Floor, Window, Closet |
| 3rd Br Upper | 2.49 x 3.06 | Hardwood Floor, Window, Closet |
| Foyer Main | 1.10 x 2.09 | Ceramic Floor, Closet, W/O To Yard |
| Great Rm Lower | 6.74 x 7.11 | Laminate, Window |
| Utility Lower | 6.25 x 7.11 |
| XXXXXXXX | XXX XX, XXXX |
XXXX XXX XXXX |
$XXX,XXX |
| XXX XX, XXXX |
XXXXXX XXX XXXX |
$XXX,XXX |
| XXXXXXXX XXXX | XXX XX, XXXX | $525,000 XXX XXXX |
| XXXXXXXX XXXXXX | XXX XX, XXXX | $529,900 XXX XXXX |

Alton Public School
Elementary: PublicRoss R MacKay Public School
Elementary: PublicEast Garafraxa Central Public School
Elementary: PublicSt John Brebeuf Catholic School
Elementary: CatholicErin Public School
Elementary: PublicBrisbane Public School
Elementary: PublicDufferin Centre for Continuing Education
Secondary: PublicActon District High School
Secondary: PublicErin District High School
Secondary: PublicWestside Secondary School
Secondary: PublicCentre Wellington District High School
Secondary: PublicOrangeville District Secondary School
Secondary: Public

