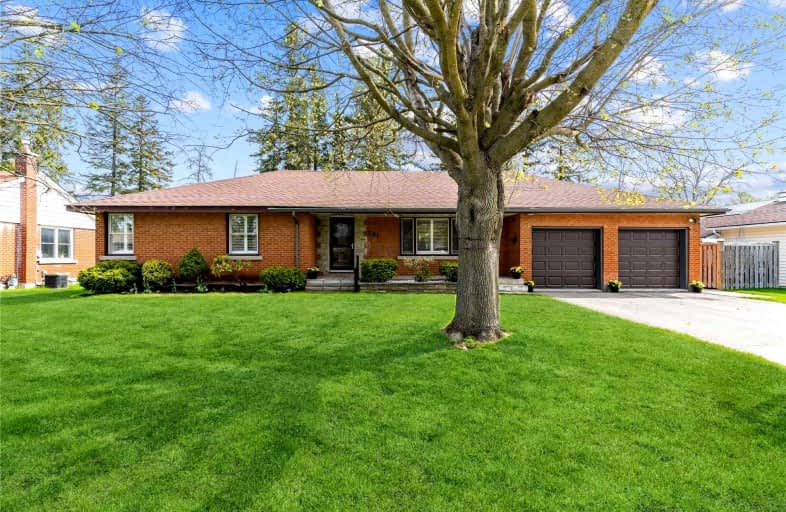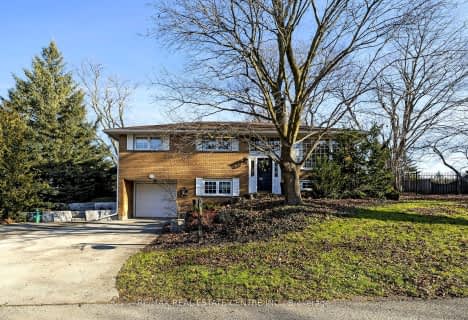
Alton Public School
Elementary: Public
9.03 km
Ross R MacKay Public School
Elementary: Public
5.53 km
Belfountain Public School
Elementary: Public
4.32 km
St John Brebeuf Catholic School
Elementary: Catholic
6.09 km
Erin Public School
Elementary: Public
0.22 km
Brisbane Public School
Elementary: Public
3.26 km
Dufferin Centre for Continuing Education
Secondary: Public
16.52 km
Acton District High School
Secondary: Public
15.10 km
Erin District High School
Secondary: Public
0.29 km
Westside Secondary School
Secondary: Public
15.08 km
Orangeville District Secondary School
Secondary: Public
16.57 km
Georgetown District High School
Secondary: Public
18.36 km














