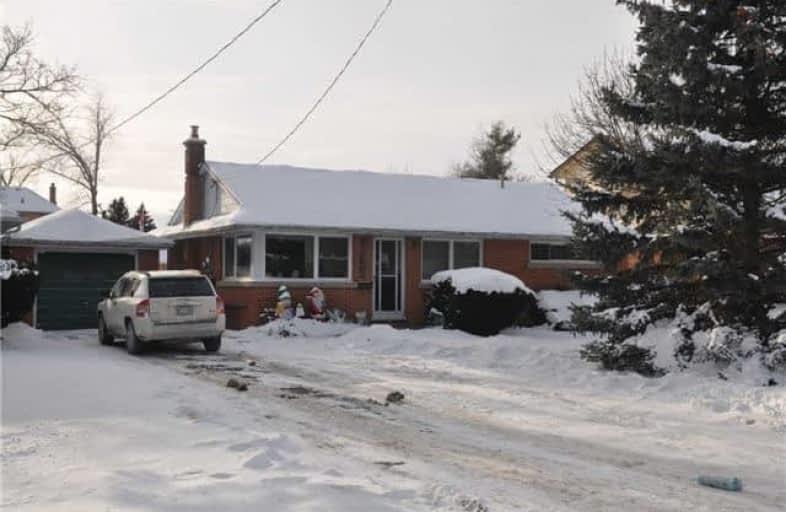Note: Property is not currently for sale or for rent.

-
Type: Detached
-
Style: Bungalow
-
Lot Size: 56 x 125 Feet
-
Age: No Data
-
Taxes: $3,652 per year
-
Days on Site: 7 Days
-
Added: Sep 07, 2019 (1 week on market)
-
Updated:
-
Last Checked: 1 month ago
-
MLS®#: X4016275
-
Listed By: Ipro realty ltd., brokerage
Attention Handy Persons And First Time Buyers! Great In Town Bungalow On A Quiet Street, Close To Rec Center, Schools, Library, Rail Trail And All Necessary Amenities! 3 Bedroom All Brick Home On A Large Lot, Features Separate Detached Garage, Large 4+ Car Driveway, New Upgraded Furnace, Central Air Conditioner, Roof Has Recently Been Re Shingled. Vinyl Windows On Upper Floor. This House Is A Great Opportunity To Renovate To Your Own Specifications.
Extras
Bright Living Area With A Unique Corner Window, Fridge, Washer, Dryer, Freezer Included, (Stove Is Excluded), Note: Central Air Conditioner Is Rented $57/ Mth (Buyer To Assume), Hwt 16.78/Mth
Property Details
Facts for 204 Daniel Street, Erin
Status
Days on Market: 7
Last Status: Sold
Sold Date: Jan 15, 2018
Closed Date: Apr 27, 2018
Expiry Date: Apr 30, 2018
Sold Price: $450,000
Unavailable Date: Jan 15, 2018
Input Date: Jan 08, 2018
Prior LSC: Listing with no contract changes
Property
Status: Sale
Property Type: Detached
Style: Bungalow
Area: Erin
Community: Erin
Availability Date: 60-90 Days
Inside
Bedrooms: 3
Bedrooms Plus: 1
Bathrooms: 1
Kitchens: 1
Rooms: 6
Den/Family Room: No
Air Conditioning: Central Air
Fireplace: No
Laundry Level: Lower
Washrooms: 1
Building
Basement: Part Fin
Heat Type: Forced Air
Heat Source: Gas
Exterior: Brick
Water Supply: Municipal
Special Designation: Unknown
Parking
Driveway: Private
Garage Spaces: 1
Garage Type: Detached
Covered Parking Spaces: 2
Total Parking Spaces: 3
Fees
Tax Year: 2017
Tax Legal Description: Plan 278 Pt Lot 32
Taxes: $3,652
Land
Cross Street: Dundas/Daniel
Municipality District: Erin
Fronting On: West
Pool: None
Sewer: Septic
Lot Depth: 125 Feet
Lot Frontage: 56 Feet
Acres: < .50
Rooms
Room details for 204 Daniel Street, Erin
| Type | Dimensions | Description |
|---|---|---|
| Living Main | 3.64 x 4.57 | Hardwood Floor, Picture Window |
| Dining Main | 2.57 x 3.08 | Hardwood Floor |
| Kitchen Main | 2.03 x 3.23 | W/O To Yard, Ceramic Floor |
| Master Main | 3.03 x 3.35 | Closet, Hardwood Floor |
| 2nd Br Main | 2.03 x 3.23 | Closet, Hardwood Floor |
| 3rd Br Main | 1.76 x 3.03 | Closet, Hardwood Floor |
| 4th Br Lower | 2.85 x 2.96 | |
| Rec Lower | 6.71 x 4.76 | |
| Laundry Lower | 3.02 x 3.38 |
| XXXXXXXX | XXX XX, XXXX |
XXXX XXX XXXX |
$XXX,XXX |
| XXX XX, XXXX |
XXXXXX XXX XXXX |
$XXX,XXX |
| XXXXXXXX XXXX | XXX XX, XXXX | $450,000 XXX XXXX |
| XXXXXXXX XXXXXX | XXX XX, XXXX | $419,900 XXX XXXX |

Alton Public School
Elementary: PublicRoss R MacKay Public School
Elementary: PublicBelfountain Public School
Elementary: PublicSt John Brebeuf Catholic School
Elementary: CatholicErin Public School
Elementary: PublicBrisbane Public School
Elementary: PublicDufferin Centre for Continuing Education
Secondary: PublicActon District High School
Secondary: PublicErin District High School
Secondary: PublicWestside Secondary School
Secondary: PublicOrangeville District Secondary School
Secondary: PublicGeorgetown District High School
Secondary: Public

