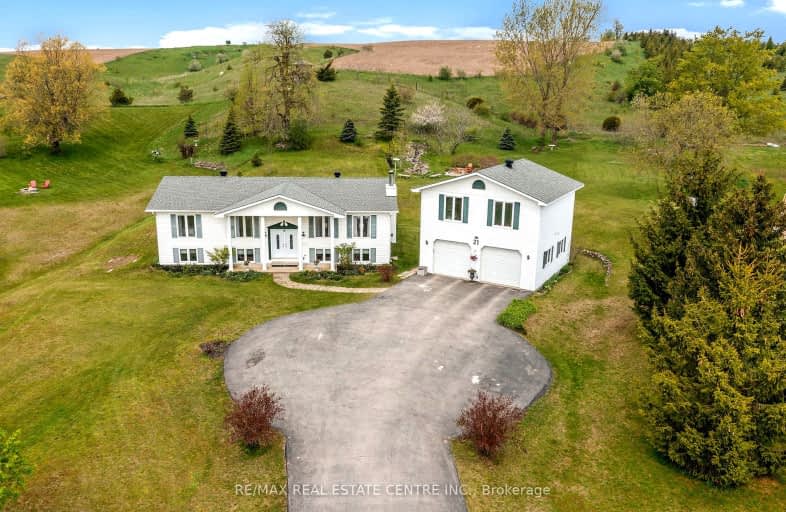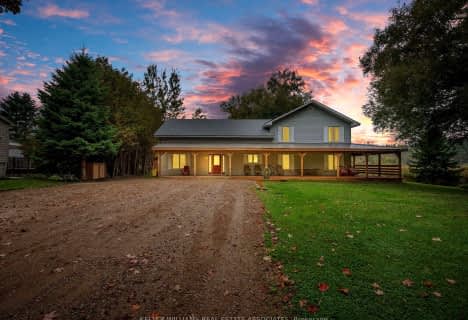Car-Dependent
- Almost all errands require a car.
Somewhat Bikeable
- Most errands require a car.

Alton Public School
Elementary: PublicRoss R MacKay Public School
Elementary: PublicEast Garafraxa Central Public School
Elementary: PublicSt John Brebeuf Catholic School
Elementary: CatholicErin Public School
Elementary: PublicBrisbane Public School
Elementary: PublicDufferin Centre for Continuing Education
Secondary: PublicActon District High School
Secondary: PublicErin District High School
Secondary: PublicWestside Secondary School
Secondary: PublicCentre Wellington District High School
Secondary: PublicOrangeville District Secondary School
Secondary: Public-
Tipsy Fox
9603 Sideroad 17, Erin, ON N0B 1T0 5.28km -
Bushholme Inn
156 Main Street, Erin, ON N0B 1T0 7.01km -
St Louis Bar and Grill
515 Riddell Road, Orangeville, ON L9W 5L1 11.66km
-
Jess For You Cafe & Baked Goods
109 Trafalgar Road, Erin, ON N0B 14.03km -
Tim Hortons
4 Thompson Crescent, Erin, ON N0B 1T0 5.63km -
Tin Roof Cafe
4 Main Street, Erin, ON N0B 1T0 7.73km
-
Shoppers Drug Mart
475 Broadway, Orangeville, ON L9W 2Y9 12.89km -
Rolling Hills Pharmacy
140 Rolling Hills Drive, Orangeville, ON L9W 4X8 14.73km -
IDA Headwaters Pharmacy
170 Lakeview Court, Orangeville, ON L9W 5J7 14.73km
-
Jess For You Cafe & Baked Goods
109 Trafalgar Road, Erin, ON N0B 14.03km -
FanJoy Restaurant & Bar
100 Trafalgar Road N, Hillsburgh, ON N0B 1Z0 0.91km -
Tina’s Homemade Cooking
90 Trafalgar Road, Erin, ON N0B 1Z0 1.01km
-
Orangeville Mall
150 First Street, Orangeville, ON L9W 3T7 15.28km -
Halton Hills Shopping Centre
235 Guelph Street, Halton Hills, ON L7G 4A8 25.81km -
Georgetown Market Place
280 Guelph St, Georgetown, ON L7G 4B1 25.94km
-
Marc's Valu-Mart
134 Main Street, Erin, ON N0B 1T0 7.09km -
Jim & Lee-Anne's No Frills
90 C Line, Orangeville, ON L9W 4X5 12.45km -
FreshCo
286 Broadway, Orangeville, ON L9W 1L2 13.48km
-
LCBO
97 Parkside Drive W, Fergus, ON N1M 3M5 21.82km -
Royal City Brewing
199 Victoria Road, Guelph, ON N1E 28.14km -
Hockley General Store and Restaurant
994227 Mono Adjala Townline, Mono, ON L9W 2Z2 28.51km
-
Esso
Hillsburgh, Hillsburgh, ON N0B 1.73km -
B.A.P. Heating & Cooling Services
25 Clearview St, Unit 8, Guelph, ON N1E 6C4 27.37km -
Dr HVAC
1-215 Advance Boulevard, Brampton, ON L6T 4V9 37.96km
-
Mustang Drive In
5012 Jones Baseline, Eden Mills, ON N0B 1P0 25.24km -
The Book Shelf
41 Quebec Street, Guelph, ON N1H 2T1 29.4km -
The Bookshelf Cinema
41 Quebec Street, 2nd Floor, Guelph, ON N1H 2T1 29.41km
-
Orangeville Public Library
1 Mill Street, Orangeville, ON L9W 2M2 13.99km -
Halton Hills Public Library
9 Church Street, Georgetown, ON L7G 2A3 24.22km -
Guelph Public Library
100 Norfolk Street, Guelph, ON N1H 4J6 29.43km
-
Headwaters Health Care Centre
100 Rolling Hills Drive, Orangeville, ON L9W 4X9 14.76km -
Groves Memorial Community Hospital
395 Street David Street N, Fergus, ON N1M 2J9 21.57km -
Georgetown Hospital
1 Princess Anne Drive, Georgetown, ON L7G 2B8 24.14km
-
Elora Cataract Trail Hidden Park
Erin ON 5.85km -
Belfountain Conservation Area
Caledon ON L0N 1C0 10.53km -
Belfountain Conservation Area
10 Credit St, Orangeville ON L7K 0E5 10.55km
-
RBC Royal Bank
152 Main St, Erin ON N0B 2E0 7.07km -
BMO Bank of Montreal
500 Riddell Rd, Orangeville ON L9W 5L1 11.83km -
CoinFlip Bitcoin ATM
226 Broadway, Orangeville ON L9W 1K5 13.84km



