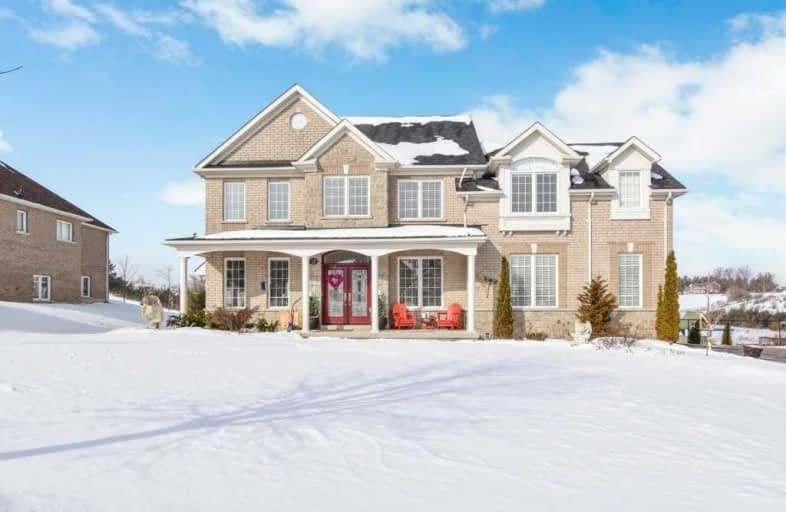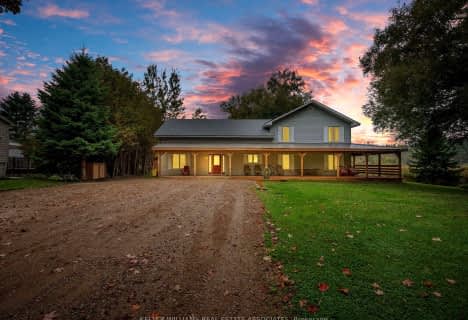Sold on Feb 02, 2021
Note: Property is not currently for sale or for rent.

-
Type: Detached
-
Style: 2-Storey
-
Size: 2500 sqft
-
Lot Size: 107.58 x 178 Feet
-
Age: 6-15 years
-
Taxes: $6,659 per year
-
Days on Site: 6 Days
-
Added: Jan 27, 2021 (6 days on market)
-
Updated:
-
Last Checked: 1 month ago
-
MLS®#: X5095452
-
Listed By: Royal lepage meadowtowne realty, brokerage
You Will Want For Nothing With The Extreme Attention To Detail The Current Owners Have Made In Every Area Of This Home! You'll Be Totally Enraptured From The Moment You Walk In: A Beautiful Kitchen With Stainless Steel Appliances, Large Family Areas On The Main Level, The Spectacular Master Suite Upstairs & Huge Walkout Basement To An Entertainer's Patio. With Over 4200 Square Feet Of Living Space On 3 Floors, Everyone Will Have Their Favorite Spot.
Extras
Pool-Size Yard! Included: Stainless Fridge, Stove, Dishwasher, 2nd-Floor Washer & Dryer, Small Fridge In The Outdoor Bar, And Hot Water Heater.
Property Details
Facts for 22 Upper Canada Drive, Erin
Status
Days on Market: 6
Last Status: Sold
Sold Date: Feb 02, 2021
Closed Date: May 28, 2021
Expiry Date: Jun 30, 2021
Sold Price: $1,307,000
Unavailable Date: Feb 02, 2021
Input Date: Jan 27, 2021
Prior LSC: Listing with no contract changes
Property
Status: Sale
Property Type: Detached
Style: 2-Storey
Size (sq ft): 2500
Age: 6-15
Area: Erin
Community: Hillsburgh
Availability Date: 120+
Inside
Bedrooms: 4
Bathrooms: 4
Kitchens: 1
Rooms: 9
Den/Family Room: No
Air Conditioning: Central Air
Fireplace: Yes
Laundry Level: Upper
Central Vacuum: Y
Washrooms: 4
Utilities
Electricity: Yes
Gas: Yes
Cable: Available
Telephone: Available
Building
Basement: Fin W/O
Heat Type: Forced Air
Heat Source: Gas
Exterior: Brick
Exterior: Stone
Elevator: N
UFFI: No
Energy Certificate: N
Water Supply: Municipal
Physically Handicapped-Equipped: N
Special Designation: Unknown
Retirement: N
Parking
Driveway: Pvt Double
Garage Spaces: 2
Garage Type: Built-In
Covered Parking Spaces: 8
Total Parking Spaces: 10
Fees
Tax Year: 2020
Tax Legal Description: See Attached *
Taxes: $6,659
Highlights
Feature: Park
Feature: Place Of Worship
Feature: Rec Centre
Feature: School
Land
Cross Street: Trafalgar Road/Upper
Municipality District: Erin
Fronting On: North
Parcel Number: 711390497
Pool: None
Sewer: Septic
Lot Depth: 178 Feet
Lot Frontage: 107.58 Feet
Acres: < .50
Zoning: R1-103
Waterfront: None
Additional Media
- Virtual Tour: https://unbranded.youriguide.com/22_upper_canada_dr_erin_on
Rooms
Room details for 22 Upper Canada Drive, Erin
| Type | Dimensions | Description |
|---|---|---|
| Living Ground | 4.01 x 5.38 | Gas Fireplace, O/Looks Backyard, Hardwood Floor |
| Dining Ground | 4.16 x 4.26 | Open Concept, O/Looks Frontyard, Hardwood Floor |
| Kitchen Ground | 3.45 x 3.60 | Stainless Steel Appl, Granite Counter, Ceramic Floor |
| Breakfast Ground | 2.94 x 3.60 | Combined W/Kitchen, W/O To Deck, Ceramic Floor |
| Foyer Ground | 2.81 x 4.16 | W/O To Porch, Double Doors, Ceramic Floor |
| Master 2nd | 3.88 x 6.12 | 5 Pc Ensuite, W/I Closet, Hardwood Floor |
| Den 2nd | 3.35 x 5.79 | Gas Fireplace, O/Looks Frontyard, Hardwood Floor |
| Laundry 2nd | 1.72 x 2.43 | Ceramic Floor |
| 2nd Br 2nd | 3.35 x 4.14 | Double Closet, Hardwood Floor |
| 3rd Br 2nd | 3.35 x 4.01 | Double Closet, O/Looks Backyard, Hardwood Floor |
| 4th Br 2nd | 3.22 x 3.81 | Double Closet, O/Looks Backyard, Hardwood Floor |
| Rec Bsmt | 7.31 x 8.86 | W/O To Patio, Fireplace, Broadloom |
| XXXXXXXX | XXX XX, XXXX |
XXXX XXX XXXX |
$X,XXX,XXX |
| XXX XX, XXXX |
XXXXXX XXX XXXX |
$X,XXX,XXX | |
| XXXXXXXX | XXX XX, XXXX |
XXXXXXX XXX XXXX |
|
| XXX XX, XXXX |
XXXXXX XXX XXXX |
$X,XXX,XXX |
| XXXXXXXX XXXX | XXX XX, XXXX | $1,307,000 XXX XXXX |
| XXXXXXXX XXXXXX | XXX XX, XXXX | $1,275,000 XXX XXXX |
| XXXXXXXX XXXXXXX | XXX XX, XXXX | XXX XXXX |
| XXXXXXXX XXXXXX | XXX XX, XXXX | $1,196,000 XXX XXXX |

Alton Public School
Elementary: PublicRoss R MacKay Public School
Elementary: PublicEast Garafraxa Central Public School
Elementary: PublicSt John Brebeuf Catholic School
Elementary: CatholicErin Public School
Elementary: PublicBrisbane Public School
Elementary: PublicDufferin Centre for Continuing Education
Secondary: PublicActon District High School
Secondary: PublicErin District High School
Secondary: PublicWestside Secondary School
Secondary: PublicCentre Wellington District High School
Secondary: PublicOrangeville District Secondary School
Secondary: Public- 4 bath
- 5 bed
- 3500 sqft
8 Scott Crescent, Erin, Ontario • N0B 1Z0 • Hillsburgh



