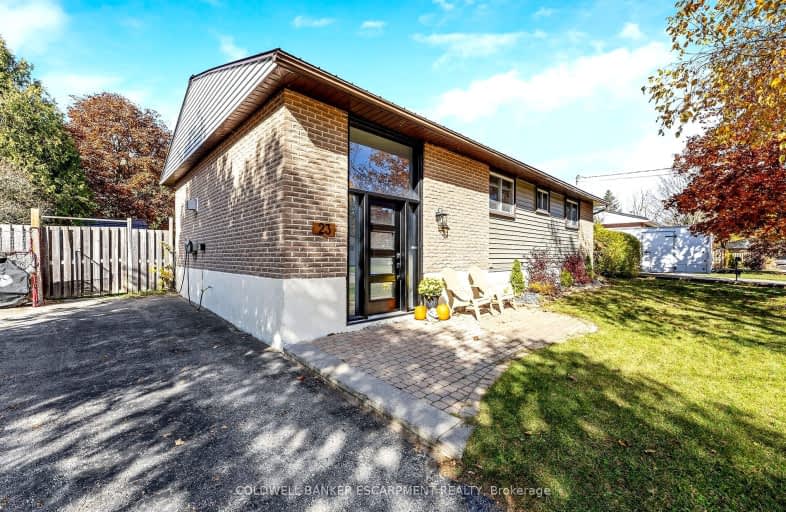Car-Dependent
- Most errands require a car.
31
/100
Somewhat Bikeable
- Most errands require a car.
38
/100

Alton Public School
Elementary: Public
9.32 km
Ross R MacKay Public School
Elementary: Public
1.07 km
East Garafraxa Central Public School
Elementary: Public
7.28 km
St John Brebeuf Catholic School
Elementary: Catholic
0.12 km
Erin Public School
Elementary: Public
6.40 km
Brisbane Public School
Elementary: Public
7.65 km
Dufferin Centre for Continuing Education
Secondary: Public
14.44 km
Acton District High School
Secondary: Public
19.02 km
Erin District High School
Secondary: Public
6.22 km
Westside Secondary School
Secondary: Public
12.47 km
Centre Wellington District High School
Secondary: Public
20.05 km
Orangeville District Secondary School
Secondary: Public
14.66 km
-
Erin Lion's Park
Erin ON 7.33km -
Belfountain Conservation Area
Caledon ON L0N 1C0 10.39km -
Agile Dogs
Erin ON 11.85km
-
Localcoin Bitcoin ATM - Conwinience
235 Centennial Rd, Orangeville ON L9W 5K9 12.17km -
Scotiabank
25 Toronto St N, Orangeville ON L9W 1K8 14.05km -
CoinFlip Bitcoin ATM
226 Broadway, Orangeville ON L9W 1K5 14.18km



