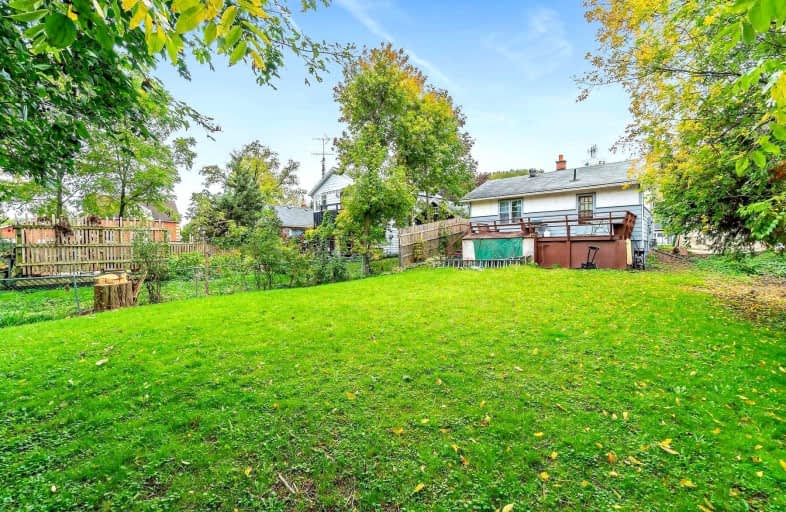Note: Property is not currently for sale or for rent.

-
Type: Detached
-
Style: Bungalow
-
Lot Size: 0 x 0
-
Age: No Data
-
Taxes: $1,435 per year
-
Added: Dec 14, 2024 (1 second on market)
-
Updated:
-
Last Checked: 1 month ago
-
MLS®#: X10829189
-
Listed By: Wilfred mcintee & co. ltd
Property Details
Facts for 23 Main Street, Erin
Status
Last Status: Expired
Sold Date: May 10, 2025
Closed Date: Nov 30, -0001
Expiry Date: Jun 30, 1996
Unavailable Date: Jun 30, 1996
Input Date: Sep 16, 1995
Property
Status: Sale
Property Type: Detached
Style: Bungalow
Area: Erin
Community: Erin
Availability Date: 60 DAYS
Assessment Amount: $78,000
Inside
Bedrooms: 2
Bathrooms: 24
Fireplace: No
Washrooms: 24
Building
Heat Type: Forced Air
Heat Source: Electric
Water Supply Type: Dug Well
Special Designation: Unknown
Parking
Driveway: Other
Garage Spaces: 1
Garage Type: Attached
Fees
Tax Year: 95
Tax Legal Description: PLAN 316 PTLT 4 WROXETER HOWICK TWP
Taxes: $1,435
Land
Municipality District: Erin
Pool: None
Sewer: Septic
Rooms
Room details for 23 Main Street, Erin
| Type | Dimensions | Description |
|---|---|---|
| Kitchen | 7.39 x 4.08 | |
| Living | 4.64 x 4.41 | |
| Br | 4.57 x 3.65 | |
| Br | 4.72 x 3.73 | |
| Br | - | |
| Br | - | |
| Br | 4.47 x 3.47 |
| XXXXXXXX | XXX XX, XXXX |
XXXXXXXX XXX XXXX |
|
| XXX XX, XXXX |
XXXXXX XXX XXXX |
$XXX,XXX | |
| XXXXXXXX | XXX XX, XXXX |
XXXX XXX XXXX |
$XXX,XXX |
| XXX XX, XXXX |
XXXXXX XXX XXXX |
$XXX,XXX |
| XXXXXXXX XXXXXXXX | XXX XX, XXXX | XXX XXXX |
| XXXXXXXX XXXXXX | XXX XX, XXXX | $121,900 XXX XXXX |
| XXXXXXXX XXXX | XXX XX, XXXX | $630,000 XXX XXXX |
| XXXXXXXX XXXXXX | XXX XX, XXXX | $630,000 XXX XXXX |

Alton Public School
Elementary: PublicRoss R MacKay Public School
Elementary: PublicEast Garafraxa Central Public School
Elementary: PublicSt John Brebeuf Catholic School
Elementary: CatholicErin Public School
Elementary: PublicBrisbane Public School
Elementary: PublicDufferin Centre for Continuing Education
Secondary: PublicActon District High School
Secondary: PublicErin District High School
Secondary: PublicWestside Secondary School
Secondary: PublicCentre Wellington District High School
Secondary: PublicOrangeville District Secondary School
Secondary: Public