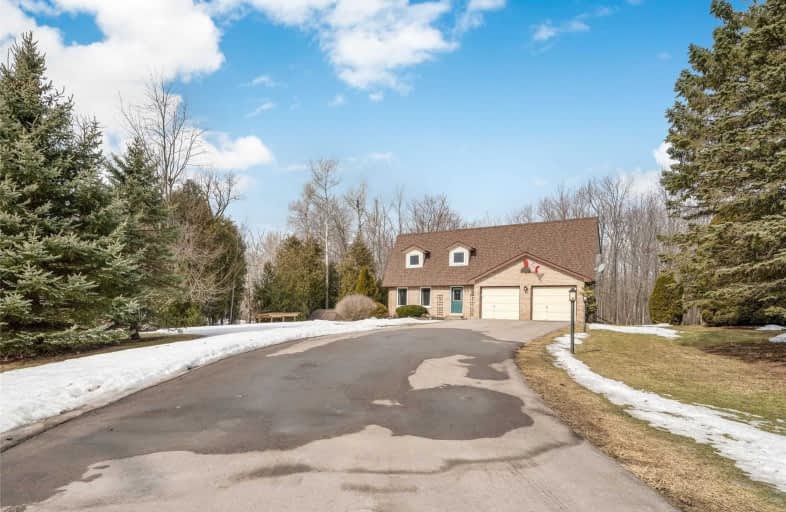Sold on Mar 20, 2021
Note: Property is not currently for sale or for rent.

-
Type: Detached
-
Style: 2-Storey
-
Lot Size: 82.02 x 291 Feet
-
Age: 16-30 years
-
Taxes: $5,600 per year
-
Days on Site: 5 Days
-
Added: Mar 15, 2021 (5 days on market)
-
Updated:
-
Last Checked: 1 month ago
-
MLS®#: X5151654
-
Listed By: Re/max realty specialists inc., brokerage
Gorgeous 4 Bedroom Home Located On .9 Acres Backing Onto Woods. ~10 Mins To Georgetown-Acton & "Go" Trains/~45 To Airport. Quaint Village Of Ballinafad In Erin! Fully Converted To Propane Heat. The Open Concept Kitchen Overlooks The Family Room W / Wood Floors & Fireplace W Modern Surround. Separate Living & Dining Rooms W/ Exotic Jatoba Hardwood. W/O To Huge Rear Deck! Large Master Bedroom With 5 Piece Ensuite & W/I Closet.
Extras
Fridge, Stove, Dishwasher, Washer And Dryer 2018, Water Softener 2016, Painted 2021, Broadloom, 2021, Fireplace 2021, Furnace 2015, High Speed Internet Wired From Standard Broadband, Newer Windows, Driveway 2019.
Property Details
Facts for 23 Sandal Wood Drive, Erin
Status
Days on Market: 5
Last Status: Sold
Sold Date: Mar 20, 2021
Closed Date: May 26, 2021
Expiry Date: Jun 30, 2021
Sold Price: $1,150,000
Unavailable Date: Mar 20, 2021
Input Date: Mar 15, 2021
Prior LSC: Listing with no contract changes
Property
Status: Sale
Property Type: Detached
Style: 2-Storey
Age: 16-30
Area: Erin
Community: Rural Erin
Availability Date: Tba
Inside
Bedrooms: 4
Bathrooms: 3
Kitchens: 1
Rooms: 9
Den/Family Room: Yes
Air Conditioning: Central Air
Fireplace: Yes
Laundry Level: Main
Central Vacuum: Y
Washrooms: 3
Utilities
Electricity: Available
Cable: Available
Telephone: Available
Building
Basement: Full
Heat Type: Forced Air
Heat Source: Propane
Exterior: Brick
Exterior: Vinyl Siding
Elevator: N
Water Supply Type: Drilled Well
Water Supply: Well
Special Designation: Other
Special Designation: Unknown
Other Structures: Garden Shed
Parking
Driveway: Pvt Double
Garage Spaces: 2
Garage Type: Attached
Covered Parking Spaces: 10
Total Parking Spaces: 12
Fees
Tax Year: 2020
Tax Legal Description: Plan 745, Lot 7, S/T Ros540244, Erin
Taxes: $5,600
Highlights
Feature: Park
Feature: Rec Centre
Feature: Wooded/Treed
Land
Cross Street: Trafalgar/Sandalwood
Municipality District: Erin
Fronting On: North
Parcel Number: 711610164
Pool: None
Sewer: Septic
Lot Depth: 291 Feet
Lot Frontage: 82.02 Feet
Lot Irregularities: Halton/Erin T/L ** Ba
Acres: .50-1.99
Zoning: Residential
Additional Media
- Virtual Tour: https://unbranded.youriguide.com/23_sandal_wood_dr_erin_on/
Rooms
Room details for 23 Sandal Wood Drive, Erin
| Type | Dimensions | Description |
|---|---|---|
| Foyer Main | - | Ceramic Floor, Mirrored Closet, Window |
| Kitchen Main | 4.91 x 3.54 | Ceramic Floor, Eat-In Kitchen, W/O To Deck |
| Family Main | 4.09 x 3.52 | Hardwood Floor, Fireplace, Open Concept |
| Mudroom Main | 1.62 x 3.53 | Laminate, Laundry Sink, Access To Garage |
| Dining Main | 2.87 x 3.89 | Hardwood Floor, Bay Window, Open Concept |
| Living Main | 3.93 x 3.46 | Hardwood Floor, O/Looks Frontyard, Large Window |
| Powder Rm Main | 0.90 x 1.98 | Ceramic Floor, 2 Pc Bath, Pedestal Sink |
| Master 2nd | 5.14 x 5.84 | Broadloom, W/I Closet, 5 Pc Ensuite |
| 2nd Br 2nd | 3.02 x 3.05 | Broadloom, Large Closet, Large Window |
| 3rd Br 2nd | 3.94 x 3.05 | Broadloom, Large Closet, Large Window |
| 4th Br 2nd | 2.80 x 3.56 | Broadloom, Large Closet, Large Window |
| Bathroom 2nd | 3.42 x 2.38 | 4 Pc Bath, Large Window |
| XXXXXXXX | XXX XX, XXXX |
XXXX XXX XXXX |
$X,XXX,XXX |
| XXX XX, XXXX |
XXXXXX XXX XXXX |
$XXX,XXX |
| XXXXXXXX XXXX | XXX XX, XXXX | $1,150,000 XXX XXXX |
| XXXXXXXX XXXXXX | XXX XX, XXXX | $988,000 XXX XXXX |

Joseph Gibbons Public School
Elementary: PublicLimehouse Public School
Elementary: PublicRobert Little Public School
Elementary: PublicBrisbane Public School
Elementary: PublicSt Joseph's School
Elementary: CatholicMcKenzie-Smith Bennett
Elementary: PublicGary Allan High School - Halton Hills
Secondary: PublicActon District High School
Secondary: PublicErin District High School
Secondary: PublicChrist the King Catholic Secondary School
Secondary: CatholicGeorgetown District High School
Secondary: PublicSt Edmund Campion Secondary School
Secondary: Catholic

