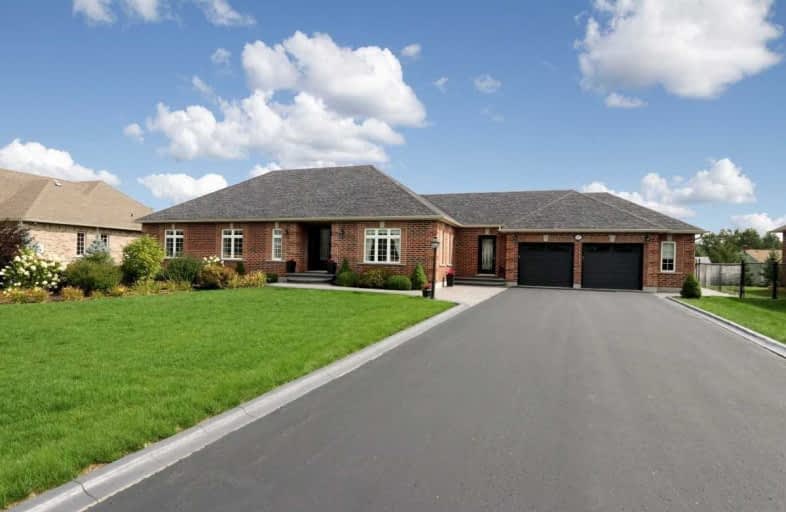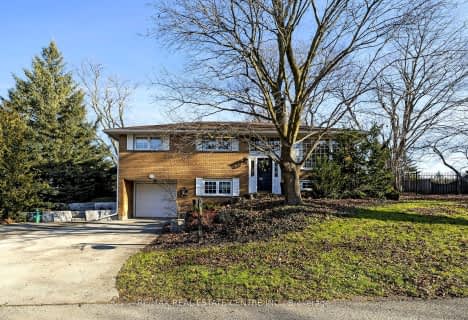
Alton Public School
Elementary: Public
11.01 km
Ross R MacKay Public School
Elementary: Public
6.54 km
Belfountain Public School
Elementary: Public
5.02 km
St John Brebeuf Catholic School
Elementary: Catholic
7.31 km
Erin Public School
Elementary: Public
1.84 km
Brisbane Public School
Elementary: Public
1.42 km
Dufferin Centre for Continuing Education
Secondary: Public
18.54 km
Acton District High School
Secondary: Public
13.08 km
Erin District High School
Secondary: Public
2.27 km
Westside Secondary School
Secondary: Public
17.09 km
Orangeville District Secondary School
Secondary: Public
18.59 km
Georgetown District High School
Secondary: Public
16.65 km














