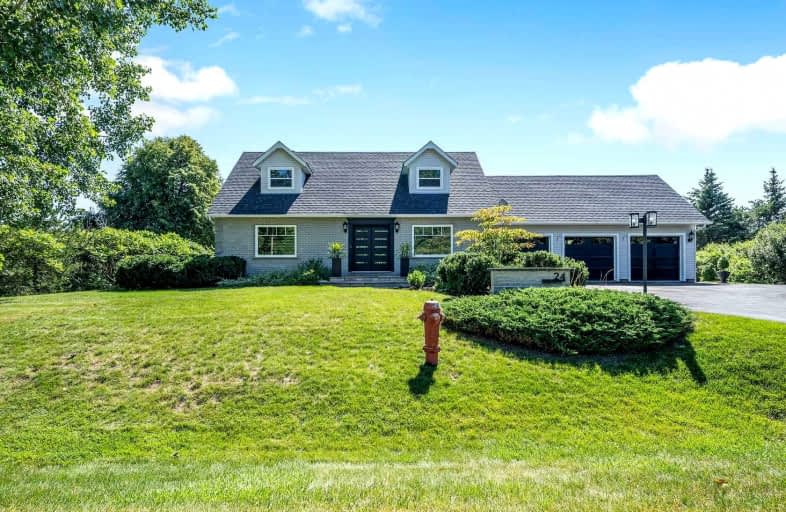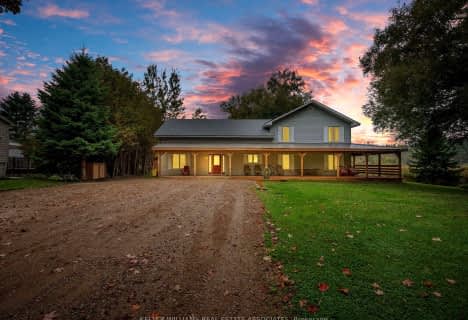Sold on Oct 04, 2021
Note: Property is not currently for sale or for rent.

-
Type: Detached
-
Style: 2-Storey
-
Size: 2000 sqft
-
Lot Size: 132.71 x 174.33 Feet
-
Age: 16-30 years
-
Taxes: $5,672 per year
-
Days on Site: 6 Days
-
Added: Sep 28, 2021 (6 days on market)
-
Updated:
-
Last Checked: 1 month ago
-
MLS®#: X5385007
-
Listed By: Re/max real estate centre inc., brokerage
Sometimes, Words Aren't Enough To Describe The Magnitude Of A House, And This Is One Of Those Times. Every Inch Is Sensational With High End Finishes And Thoughtful Design. A Custom Kitchen Designed By Povey With A 10 Ft Island And Brilliant Cabinetry. The Beauty Flows Through The Home With Functionality As The Top Priority. Lower-Level Walkout With Extended Family Or Nanny Suite. No Picture Can Capture The Quality Of This Home, It Must Be Experienced.
Extras
The Beauty Of The Custom Elements Will Take Your Breath Away-Even The Door To The Basement Has Been Seamlessly Integrated Into The Design. The Huge Yard With A New Deck Is Ready For Playing And Swimming.
Property Details
Facts for 24 Barbour Drive, Erin
Status
Days on Market: 6
Last Status: Sold
Sold Date: Oct 04, 2021
Closed Date: Dec 09, 2021
Expiry Date: Nov 28, 2021
Sold Price: $1,467,500
Unavailable Date: Oct 04, 2021
Input Date: Sep 28, 2021
Prior LSC: Listing with no contract changes
Property
Status: Sale
Property Type: Detached
Style: 2-Storey
Size (sq ft): 2000
Age: 16-30
Area: Erin
Community: Hillsburgh
Availability Date: 60 Days Tba
Inside
Bedrooms: 3
Bedrooms Plus: 2
Bathrooms: 4
Kitchens: 1
Kitchens Plus: 1
Rooms: 10
Den/Family Room: Yes
Air Conditioning: Central Air
Fireplace: Yes
Laundry Level: Main
Washrooms: 4
Utilities
Electricity: Yes
Gas: Yes
Cable: Yes
Telephone: Yes
Building
Basement: Apartment
Basement 2: Fin W/O
Heat Type: Forced Air
Heat Source: Gas
Exterior: Alum Siding
Exterior: Brick Front
Water Supply: Municipal
Special Designation: Unknown
Other Structures: Garden Shed
Parking
Driveway: Pvt Double
Garage Spaces: 3
Garage Type: Built-In
Covered Parking Spaces: 5
Total Parking Spaces: 8
Fees
Tax Year: 2020
Tax Legal Description: Lt 1 Pl 806 Erin S/T Interest In Ro713905....
Taxes: $5,672
Highlights
Feature: Golf
Feature: Grnbelt/Conserv
Feature: Level
Feature: Library
Feature: School Bus Route
Land
Cross Street: Trafalgar/Howe/Walla
Municipality District: Erin
Fronting On: South
Parcel Number: 711390047
Pool: Abv Grnd
Sewer: Septic
Lot Depth: 174.33 Feet
Lot Frontage: 132.71 Feet
Acres: .50-1.99
Additional Media
- Virtual Tour: http://www.myvisuallistings.com/vtnb/318095
Rooms
Room details for 24 Barbour Drive, Erin
| Type | Dimensions | Description |
|---|---|---|
| Office Ground | 3.95 x 3.94 | Pot Lights, Hardwood Floor, B/I Bookcase |
| Living Ground | 3.95 x 3.99 | Pot Lights, Hardwood Floor, O/Looks Frontyard |
| Family Ground | 3.48 x 3.97 | Gas Fireplace, Hardwood Floor, W/O To Deck |
| Kitchen Ground | 3.99 x 6.19 | Centre Island, Quartz Counter, B/I Appliances |
| Laundry Ground | 2.23 x 3.22 | 2 Pc Bath, Double Closet, W/O To Garage |
| Prim Bdrm 2nd | 4.14 x 4.88 | Hardwood Floor, His/Hers Closets, 4 Pc Ensuite |
| 2nd Br 2nd | 2.95 x 4.08 | Hardwood Floor, Double Closet, O/Looks Backyard |
| 3rd Br 2nd | 3.21 x 4.28 | Hardwood Floor, Double Closet, O/Looks Frontyard |
| Kitchen Lower | 3.00 x 4.03 | Eat-In Kitchen, Vinyl Floor, O/Looks Backyard |
| Living Lower | 4.51 x 5.78 | Gas Fireplace, Vinyl Floor, W/O To Deck |
| 4th Br Lower | 2.96 x 4.09 | Double Closet, Vinyl Floor, O/Looks Backyard |
| 5th Br Lower | 3.20 x 3.82 | Double Closet, Vinyl Floor, Window |
| XXXXXXXX | XXX XX, XXXX |
XXXX XXX XXXX |
$X,XXX,XXX |
| XXX XX, XXXX |
XXXXXX XXX XXXX |
$X,XXX,XXX |
| XXXXXXXX XXXX | XXX XX, XXXX | $1,467,500 XXX XXXX |
| XXXXXXXX XXXXXX | XXX XX, XXXX | $1,289,000 XXX XXXX |

Alton Public School
Elementary: PublicRoss R MacKay Public School
Elementary: PublicEast Garafraxa Central Public School
Elementary: PublicSt John Brebeuf Catholic School
Elementary: CatholicErin Public School
Elementary: PublicBrisbane Public School
Elementary: PublicDufferin Centre for Continuing Education
Secondary: PublicActon District High School
Secondary: PublicErin District High School
Secondary: PublicWestside Secondary School
Secondary: PublicCentre Wellington District High School
Secondary: PublicOrangeville District Secondary School
Secondary: Public- 4 bath
- 5 bed
- 3500 sqft
8 Scott Crescent, Erin, Ontario • N0B 1Z0 • Hillsburgh



