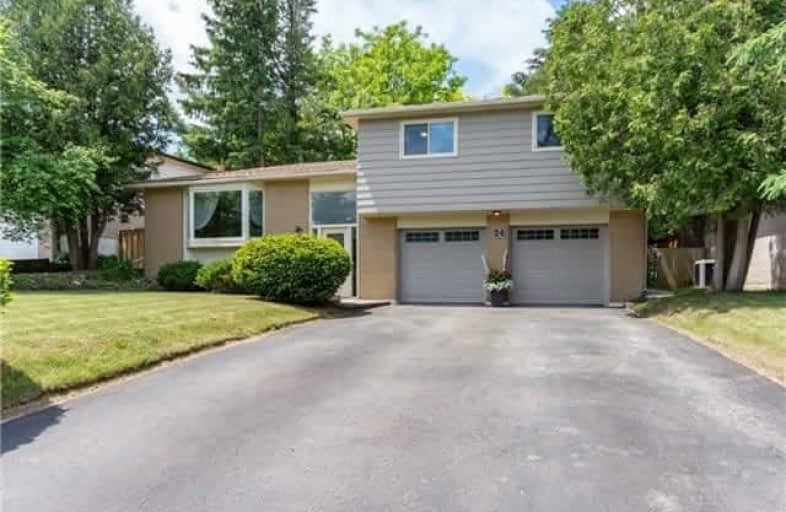Note: Property is not currently for sale or for rent.

-
Type: Detached
-
Style: Sidesplit 3
-
Lot Size: 70.06 x 0 Feet
-
Age: No Data
-
Taxes: $4,137 per year
-
Days on Site: 21 Days
-
Added: Sep 07, 2019 (3 weeks on market)
-
Updated:
-
Last Checked: 1 month ago
-
MLS®#: X4197352
-
Listed By: Re/max real estate centre inc., brokerage
Buy Your Hot Dogs And Turn On The Bbq. This Immaculate And Spacious 4 Bedroom Home Has Been Owned By The Same House Proud Family For Many Years...And Now It Is Your Turn! Private Fully Fenced And Landscaped Backyard. Great Location In Erin Walking Distance To Everything The Village Has To Offer. Pull Out Your List And Your White Glove This Home Is A Beauty!
Extras
Central Air (Brand New), Central Vac, Fridge, Stove, Dishwasher, Bbq (Brand New), Elf, Window Coverings, Swing Set, Gdo & 2 Remotes, Garden Shed, Water Softener. Exclude: Basement Fridge, Metal Shelf On Wall In Garage
Property Details
Facts for 24 Scotch Street, Erin
Status
Days on Market: 21
Last Status: Sold
Sold Date: Aug 10, 2018
Closed Date: Sep 06, 2018
Expiry Date: Sep 30, 2018
Sold Price: $620,000
Unavailable Date: Aug 10, 2018
Input Date: Jul 20, 2018
Property
Status: Sale
Property Type: Detached
Style: Sidesplit 3
Area: Erin
Community: Erin
Availability Date: Flexible 30-90
Inside
Bedrooms: 4
Bathrooms: 2
Kitchens: 1
Rooms: 7
Den/Family Room: Yes
Air Conditioning: Central Air
Fireplace: Yes
Washrooms: 2
Utilities
Electricity: Yes
Gas: Yes
Cable: Yes
Telephone: Yes
Building
Basement: Finished
Basement 2: Walk-Up
Heat Type: Forced Air
Heat Source: Gas
Exterior: Brick
Water Supply: Municipal
Special Designation: Unknown
Retirement: N
Parking
Driveway: Pvt Double
Garage Spaces: 2
Garage Type: Attached
Covered Parking Spaces: 4
Total Parking Spaces: 6
Fees
Tax Year: 2017
Tax Legal Description: Lt 48 Pl 611; Erin S/T Ms114485
Taxes: $4,137
Land
Cross Street: Main/Scotch
Municipality District: Erin
Fronting On: North
Parcel Number: 711540053
Pool: None
Sewer: Septic
Lot Frontage: 70.06 Feet
Additional Media
- Virtual Tour: http://www.myvisuallistings.com/pfsnb/264034
Rooms
Room details for 24 Scotch Street, Erin
| Type | Dimensions | Description |
|---|---|---|
| Living Main | 3.64 x 5.10 | Bay Window, O/Looks Frontyard, Broadloom |
| Dining Main | 3.02 x 3.09 | Combined W/Living, W/O To Patio, Hardwood Floor |
| Kitchen Main | 3.16 x 3.91 | Eat-In Kitchen, Pantry, Ceramic Back Splash |
| Master Upper | 3.09 x 4.22 | Double Closet, Ceiling Fan, Broadloom |
| 2nd Br Upper | 2.75 x 3.28 | Closet, O/Looks Frontyard, Broadloom |
| 3rd Br Upper | 2.71 x 3.31 | Closet, O/Looks Frontyard, Broadloom |
| 4th Br Upper | 2.72 x 3.09 | Closet, O/Looks Backyard, Broadloom |
| Family Lower | 4.99 x 5.98 | 3 Pc Ensuite, W/O To Garage, Broadloom |
| XXXXXXXX | XXX XX, XXXX |
XXXX XXX XXXX |
$XXX,XXX |
| XXX XX, XXXX |
XXXXXX XXX XXXX |
$XXX,XXX | |
| XXXXXXXX | XXX XX, XXXX |
XXXXXXX XXX XXXX |
|
| XXX XX, XXXX |
XXXXXX XXX XXXX |
$XXX,XXX |
| XXXXXXXX XXXX | XXX XX, XXXX | $620,000 XXX XXXX |
| XXXXXXXX XXXXXX | XXX XX, XXXX | $639,000 XXX XXXX |
| XXXXXXXX XXXXXXX | XXX XX, XXXX | XXX XXXX |
| XXXXXXXX XXXXXX | XXX XX, XXXX | $639,000 XXX XXXX |

Alton Public School
Elementary: PublicRoss R MacKay Public School
Elementary: PublicBelfountain Public School
Elementary: PublicSt John Brebeuf Catholic School
Elementary: CatholicErin Public School
Elementary: PublicBrisbane Public School
Elementary: PublicDufferin Centre for Continuing Education
Secondary: PublicActon District High School
Secondary: PublicErin District High School
Secondary: PublicWestside Secondary School
Secondary: PublicOrangeville District Secondary School
Secondary: PublicGeorgetown District High School
Secondary: Public

